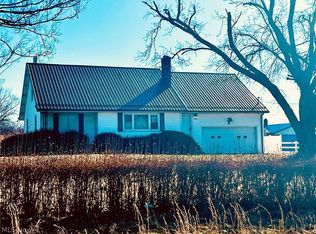Sold for $267,500 on 05/15/25
$267,500
937 Bantam Ridge Rd, Steubenville, OH 43953
4beds
2,088sqft
SingleFamily
Built in 1954
1.04 Acres Lot
$271,800 Zestimate®
$128/sqft
$1,774 Estimated rent
Home value
$271,800
Estimated sales range
Not available
$1,774/mo
Zestimate® history
Loading...
Owner options
Explore your selling options
What's special
2088 sq/ft brick home on ½ acre lot less than ¼ mile from Indian Creek Elementary School. 2 car garage. 4 bedrooms, 3 full bathrooms. (1440 sq/ft) upstairs with 3 beds, 2 full baths. Open floor plan Kitchen with island and living room. (648 sq/ft) downstairs rec room wired for dolby 5.1 with HDMI, full bath, bedroom, laundry room and utility room. County water and sewage. All of the following are NEW: Trowel on water proofed and insulted foundation, French drains with 50 tons of aggregate for drainage, block/concrete/rebar reinforced pilasters, downspout drains day-lighted 100 ft away from the house, 200 amp service, romex wire, switches, receptacles and GFCI, 12x16 treated deck and railing, concrete side walk, steps and porch, landscaping and shrubs, 10-12 inches of cellulose insulation in attic, 30 year dimensional shingles, continuous gutters and downspouts, vinyl windows, insulated garage door and entry doors, all interior doors, water resistant Pergo laminate, carpet, padding and all ceramic tile, casing and base molding, hand rail and bannister, recessed LED lighting, new gas service from main line to house, high efficiency York gas furnace and AC, vent less gas fireplace, 50 gallon electric hot water tank, 24 port Viega Manabloc PEX supply plumbing system, all new SCH 40 PVC waste plumbing, laundry room with utility sink, 3 new full bathrooms (2 with showers and one with tub/shower combo) Shaker white slow close cabinets with granite countertops, stainless refrigerator, dishwasher, microwave and range. PPG paint throughout.
If you’re contracted with a realtor, no worries you are still eligible to see the house. Will negotiate with agent on buyer commission.
Facts & features
Interior
Bedrooms & bathrooms
- Bedrooms: 4
- Bathrooms: 3
- Full bathrooms: 3
Heating
- Other, Gas
Cooling
- Central
Appliances
- Included: Dishwasher, Microwave, Range / Oven, Refrigerator
Features
- Flooring: Tile, Carpet, Concrete, Laminate
- Basement: Partially finished
- Has fireplace: Yes
Interior area
- Total interior livable area: 2,088 sqft
Property
Parking
- Total spaces: 5
- Parking features: Garage - Attached
Features
- Exterior features: Brick
Lot
- Size: 1.04 Acres
Details
- Parcel number: 0301030000
Construction
Type & style
- Home type: SingleFamily
Materials
- brick
- Roof: Shake / Shingle
Condition
- Year built: 1954
Community & neighborhood
Location
- Region: Steubenville
Price history
| Date | Event | Price |
|---|---|---|
| 5/15/2025 | Sold | $267,500$128/sqft |
Source: Public Record Report a problem | ||
| 4/18/2025 | Pending sale | $267,500$128/sqft |
Source: Owner Report a problem | ||
| 3/29/2025 | Listed for sale | $267,500+1428.6%$128/sqft |
Source: Owner Report a problem | ||
| 10/27/2023 | Sold | $17,500-51.3%$8/sqft |
Source: Public Record Report a problem | ||
| 12/12/2012 | Listing removed | $35,900$17/sqft |
Source: Econohomes Report a problem | ||
Public tax history
| Year | Property taxes | Tax assessment |
|---|---|---|
| 2024 | $1,730 +0.1% | $39,740 +8.9% |
| 2023 | $1,728 +1.8% | $36,500 |
| 2022 | $1,698 0% | $36,500 |
Find assessor info on the county website
Neighborhood: 43953
Nearby schools
GreatSchools rating
- 5/10Cross Creek ElementaryGrades: PK-4Distance: 0.2 mi
- 6/10Indian Creek Junior High SchoolGrades: 7-8Distance: 5.5 mi
- 7/10Indian Creek High SchoolGrades: 9-12Distance: 1.3 mi

Get pre-qualified for a loan
At Zillow Home Loans, we can pre-qualify you in as little as 5 minutes with no impact to your credit score.An equal housing lender. NMLS #10287.
