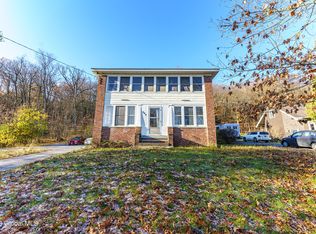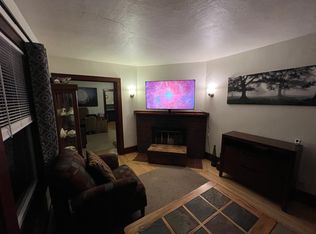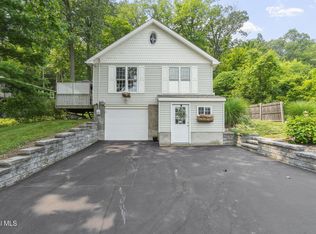Closed
$310,000
937 Altamont Voorheesville Road, Guilderland, NY 12009
3beds
1,584sqft
Single Family Residence, Residential
Built in 1977
2.5 Acres Lot
$338,700 Zestimate®
$196/sqft
$2,385 Estimated rent
Home value
$338,700
$322,000 - $356,000
$2,385/mo
Zestimate® history
Loading...
Owner options
Explore your selling options
What's special
Beautiful 3 bedroom home on 2.5 acres of wooded privacy. Enjoy a seamless flow between living, dining, and kitchen areas, perfect for entertaining and family gatherings in this open floor plan. Kitchen offers stainless steel appliances and Island. Elegant and easy-to-maintain, these hard wood floors add warmth and beauty to your living spaces. 2 fireplaces, Front deck ideal for your morning coffee. Rear screened in porch, a perfect spot to relax and enjoy the outdoors without the hassle of insects. Experience ultimate privacy on this expansive, 2.5 acre wooded lot. Benefit from affordable property taxes in this desirable location.
Zillow last checked: 8 hours ago
Listing updated: September 07, 2024 at 08:02pm
Listed by:
Darcy Chorwat 518-269-8265,
Carrow Real Estate Services LLC
Bought with:
Vincent F Padula, 10301221160
Howard Hanna Capital Inc
Dorothy Jones, 30JO0898368
Howard Hanna Capital Inc
Source: Global MLS,MLS#: 202418147
Facts & features
Interior
Bedrooms & bathrooms
- Bedrooms: 3
- Bathrooms: 2
- Full bathrooms: 2
Bedroom
- Level: First
Bedroom
- Level: Second
Bedroom
- Level: Second
Kitchen
- Level: Second
Living room
- Description: Living/Dining
- Level: Second
Heating
- Baseboard, Natural Gas
Cooling
- Central Air
Appliances
- Included: Dishwasher, Gas Oven, Refrigerator
- Laundry: Main Level
Features
- Ceiling Fan(s), Vaulted Ceiling(s), Eat-in Kitchen, Kitchen Island
- Flooring: Ceramic Tile, Hardwood
- Doors: Sliding Doors
- Number of fireplaces: 2
- Fireplace features: Wood Burning Stove, Bedroom, Gas, Living Room
Interior area
- Total structure area: 1,584
- Total interior livable area: 1,584 sqft
- Finished area above ground: 1,584
- Finished area below ground: 0
Property
Parking
- Total spaces: 4
- Parking features: Off Street, Paved, Driveway
- Garage spaces: 4
- Has uncovered spaces: Yes
Features
- Patio & porch: Pressure Treated Deck, Screened, Porch
- Fencing: None
Lot
- Size: 2.50 Acres
- Features: Road Frontage, Sloped, Wooded, Cleared, Landscaped
Details
- Parcel number: 013089 48.0027
- Zoning description: Single Residence
- Special conditions: Other
Construction
Type & style
- Home type: SingleFamily
- Architectural style: Raised Ranch
- Property subtype: Single Family Residence, Residential
Materials
- Wood Siding
- Foundation: Slab
- Roof: Asphalt
Condition
- Updated/Remodeled
- New construction: No
- Year built: 1977
Utilities & green energy
- Sewer: Septic Tank
- Water: Public
- Utilities for property: Cable Available
Community & neighborhood
Security
- Security features: Smoke Detector(s), Carbon Monoxide Detector(s)
Location
- Region: Altamont
Other
Other facts
- Listing terms: Cash
Price history
| Date | Event | Price |
|---|---|---|
| 7/24/2024 | Sold | $310,000+3.7%$196/sqft |
Source: | ||
| 6/14/2024 | Pending sale | $299,000$189/sqft |
Source: | ||
| 6/12/2024 | Price change | $299,000-8%$189/sqft |
Source: | ||
| 5/29/2024 | Listed for sale | $325,000+22.6%$205/sqft |
Source: | ||
| 7/30/2021 | Sold | $265,000+10.6%$167/sqft |
Source: | ||
Public tax history
| Year | Property taxes | Tax assessment |
|---|---|---|
| 2024 | -- | $205,000 |
| 2023 | -- | $205,000 |
| 2022 | -- | $205,000 |
Find assessor info on the county website
Neighborhood: 12009
Nearby schools
GreatSchools rating
- 9/10Altamont Elementary SchoolGrades: K-5Distance: 0.4 mi
- 6/10Farnsworth Middle SchoolGrades: 6-8Distance: 6.8 mi
- 9/10Guilderland High SchoolGrades: 9-12Distance: 3.2 mi
Schools provided by the listing agent
- High: Guilderland
Source: Global MLS. This data may not be complete. We recommend contacting the local school district to confirm school assignments for this home.


