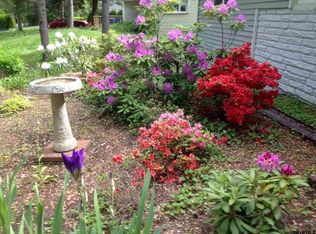Closed
$312,000
937 Algonquin Road, Niskayuna, NY 12309
3beds
1,300sqft
Single Family Residence, Residential
Built in 1954
0.51 Acres Lot
$355,700 Zestimate®
$240/sqft
$2,410 Estimated rent
Home value
$355,700
$338,000 - $373,000
$2,410/mo
Zestimate® history
Loading...
Owner options
Explore your selling options
What's special
MOVE IN READY! This beautifully renovated, 3 bedroom, 1.5 bath RANCH awaits your personal touch. New KITCHEN w/ cathedral ceiling-feels open & airy. SS appliances, ceramic tiled back splash, stone counter with a peninsula island that can easily fit 4/5 stools. Large Pantry closet- houses washer/dryer hookups. Easy first floor living. All refinished oak hardwood flrs. NEW BATHS. Rear kitchen door leads to a large, wooden deck & huge, level backyard! Entire lot is on a HALF ACRE. Interior access to a full basement w/bilco door. Newer boiler system[2yrs]. Many custom, newer windows throughout. Covered patio from garage to house. Reasonable taxes in desired NISKAYUNA school district. EASY TO SHOW! Seller in NYS Lic. Salesperson.
Zillow last checked: 8 hours ago
Listing updated: September 17, 2024 at 07:48pm
Listed by:
Dominick Ieraci 518-724-5824,
KW Platform,
Joseph F Lombardo 518-369-9228,
KW Platform
Bought with:
Stephanie Kilmartin, 10401329921
Clancy Real Estate
Source: Global MLS,MLS#: 202410475
Facts & features
Interior
Bedrooms & bathrooms
- Bedrooms: 3
- Bathrooms: 2
- Full bathrooms: 1
- 1/2 bathrooms: 1
Bedroom
- Level: First
Bedroom
- Level: First
Bedroom
- Level: First
Half bathroom
- Level: First
Full bathroom
- Level: First
Dining room
- Level: First
Kitchen
- Description: open
- Level: First
Laundry
- Level: First
Living room
- Description: oak hardwood
- Level: First
Heating
- Baseboard, Hot Water, Natural Gas
Cooling
- None
Appliances
- Included: Dishwasher, Electric Oven, Range, Refrigerator
- Laundry: Electric Dryer Hookup, Laundry Closet, Main Level, Washer Hookup
Features
- Ceiling Fan(s), Vaulted Ceiling(s), Built-in Features, Eat-in Kitchen, Kitchen Island
- Flooring: Wood, Hardwood, Laminate
- Windows: Display Window(s)
- Basement: Bilco Doors,Full,Interior Entry,Sump Pump
Interior area
- Total structure area: 1,300
- Total interior livable area: 1,300 sqft
- Finished area above ground: 1,300
- Finished area below ground: 0
Property
Parking
- Total spaces: 6
- Parking features: Paved, Detached, Driveway
- Garage spaces: 1
- Has uncovered spaces: Yes
Features
- Patio & porch: Pressure Treated Deck, Deck, Front Porch
- Exterior features: Lighting
- Fencing: None
Lot
- Size: 0.51 Acres
- Features: Level
Details
- Additional structures: Garage(s)
- Parcel number: 50.20137
- Special conditions: Standard
Construction
Type & style
- Home type: SingleFamily
- Architectural style: Ranch
- Property subtype: Single Family Residence, Residential
Materials
- Vinyl Siding
- Foundation: Block
- Roof: Asphalt
Condition
- Updated/Remodeled
- New construction: No
- Year built: 1954
Utilities & green energy
- Sewer: Public Sewer
- Water: Public
Community & neighborhood
Location
- Region: Niskayuna
Price history
| Date | Event | Price |
|---|---|---|
| 3/4/2024 | Sold | $312,000+0.7%$240/sqft |
Source: | ||
| 1/15/2024 | Pending sale | $309,900$238/sqft |
Source: | ||
| 1/12/2024 | Listed for sale | $309,900+93.7%$238/sqft |
Source: | ||
| 8/7/2023 | Sold | $160,000$123/sqft |
Source: Public Record Report a problem | ||
Public tax history
| Year | Property taxes | Tax assessment |
|---|---|---|
| 2024 | -- | $200,000 +8.1% |
| 2023 | -- | $185,000 |
| 2022 | -- | $185,000 |
Find assessor info on the county website
Neighborhood: 12309
Nearby schools
GreatSchools rating
- 7/10Hillside SchoolGrades: K-5Distance: 1.4 mi
- 7/10Van Antwerp Middle SchoolGrades: 6-8Distance: 1.5 mi
- 9/10Niskayuna High SchoolGrades: 9-12Distance: 2.1 mi
Schools provided by the listing agent
- High: Niskayuna
Source: Global MLS. This data may not be complete. We recommend contacting the local school district to confirm school assignments for this home.
