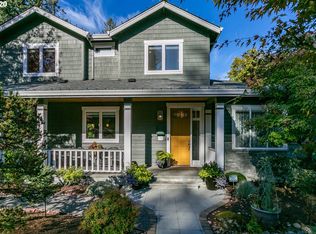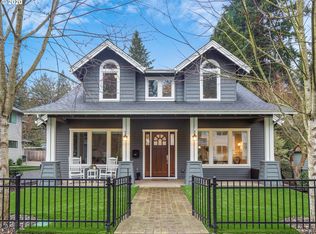Offer in hand. DO NOT DISTURB THE TENANT! Outstanding opportunity in one of Lake Oswego's prestigious neighborhoods, First Addition. This is a .13 acre lot, zoned R-6, situated on a corner lot, on a dead end street backing to Tryon Creek. Value is in the land. House is currently rented month to month. Earn income until you're ready to build. Offers written contingent on interior inspections. No sign at the property. Call for a builders package.
This property is off market, which means it's not currently listed for sale or rent on Zillow. This may be different from what's available on other websites or public sources.

