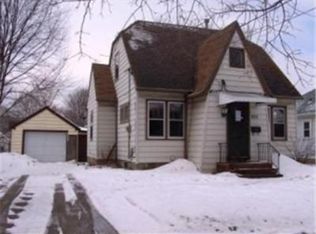Closed
$190,000
937 8th Ave SE, Rochester, MN 55904
2beds
1,288sqft
Single Family Residence
Built in 1937
6,098.4 Square Feet Lot
$194,300 Zestimate®
$148/sqft
$1,903 Estimated rent
Home value
$194,300
$177,000 - $214,000
$1,903/mo
Zestimate® history
Loading...
Owner options
Explore your selling options
What's special
A charming ranch style 2-bedroom, 1 bathroom, and 1 garage home that is “move-in” ready and affordable. This is the perfect starter home if you are tired of renting. Much of the main floor has hardwood floors that look like they are brand new. Fresh paint throughout. The windows have been upgraded. The kitchen has stainless steel appliances and is adjacent to a very cozy dining cove. The bathroom has been totally updated. You’ll love the primary bedroom with paneled doors, vintage door knobs and built in cabinets/drawers. The living room has 6 inch base trim and crown molding. You’ll appreciated the walk-up storage floor for putting all of the extras including seasonal decorations. The sky is the limit to what you can do with the large back yard for entertaining and recreation. Other amenities to a enjoy: carefree vinyl siding, architectural shingles and a newer concrete driveway and newer concrete for the garage floor. An excellent location on a bus line, and near schools, park, bike/walking trails, frisbee golf, pickleball courts, shopping, restaurants, and just blocks from downtown Rochester.
Zillow last checked: 8 hours ago
Listing updated: November 26, 2025 at 11:57pm
Listed by:
Mark Kieffer 507-259-1379,
Dwell Realty Group LLC
Bought with:
Rick Witt
Homes Plus Realty
Source: NorthstarMLS as distributed by MLS GRID,MLS#: 6620482
Facts & features
Interior
Bedrooms & bathrooms
- Bedrooms: 2
- Bathrooms: 1
- Full bathrooms: 1
Bedroom 1
- Level: Main
- Area: 135 Square Feet
- Dimensions: 15x9
Bedroom 2
- Level: Main
- Area: 90 Square Feet
- Dimensions: 10x9
Dining room
- Level: Main
- Area: 28 Square Feet
- Dimensions: 7x4
Kitchen
- Level: Main
- Area: 72 Square Feet
- Dimensions: 9x8
Living room
- Level: Main
- Area: 176 Square Feet
- Dimensions: 16x11
Heating
- Forced Air
Cooling
- Central Air
Appliances
- Included: Dryer, Gas Water Heater, Range, Refrigerator, Stainless Steel Appliance(s), Washer, Water Softener Owned
Features
- Basement: Block,Full,Storage Space,Unfinished
- Number of fireplaces: 1
- Fireplace features: Living Room, Wood Burning
Interior area
- Total structure area: 1,288
- Total interior livable area: 1,288 sqft
- Finished area above ground: 680
- Finished area below ground: 0
Property
Parking
- Total spaces: 1
- Parking features: Detached, Concrete, Garage Door Opener
- Garage spaces: 1
- Has uncovered spaces: Yes
Accessibility
- Accessibility features: No Stairs Internal
Features
- Levels: One
- Stories: 1
- Fencing: Chain Link,Full
Lot
- Size: 6,098 sqft
- Dimensions: .137 acres
- Features: Near Public Transit
Details
- Foundation area: 608
- Parcel number: 640131021738
- Zoning description: Residential-Single Family
Construction
Type & style
- Home type: SingleFamily
- Property subtype: Single Family Residence
Materials
- Vinyl Siding, Frame
Condition
- Age of Property: 88
- New construction: No
- Year built: 1937
Utilities & green energy
- Electric: Circuit Breakers, Fuses
- Gas: Natural Gas
- Sewer: City Sewer/Connected
- Water: City Water/Connected
Community & neighborhood
Location
- Region: Rochester
- Subdivision: Subdivision Lt 90
HOA & financial
HOA
- Has HOA: No
Price history
| Date | Event | Price |
|---|---|---|
| 11/26/2024 | Sold | $190,000+0.1%$148/sqft |
Source: | ||
| 11/8/2024 | Pending sale | $189,900$147/sqft |
Source: | ||
| 10/22/2024 | Listed for sale | $189,900$147/sqft |
Source: | ||
Public tax history
| Year | Property taxes | Tax assessment |
|---|---|---|
| 2024 | $1,863 | $149,100 +0.8% |
| 2023 | -- | $147,900 +4.4% |
| 2022 | $1,570 +0.9% | $141,700 +24.1% |
Find assessor info on the county website
Neighborhood: Slatterly Park
Nearby schools
GreatSchools rating
- 2/10Riverside Central Elementary SchoolGrades: PK-5Distance: 0.5 mi
- 9/10Mayo Senior High SchoolGrades: 8-12Distance: 0.6 mi
- 4/10Kellogg Middle SchoolGrades: 6-8Distance: 2.1 mi
Schools provided by the listing agent
- Elementary: Riverside Central
- Middle: Kellogg
- High: Mayo
Source: NorthstarMLS as distributed by MLS GRID. This data may not be complete. We recommend contacting the local school district to confirm school assignments for this home.
Get a cash offer in 3 minutes
Find out how much your home could sell for in as little as 3 minutes with a no-obligation cash offer.
Estimated market value
$194,300
