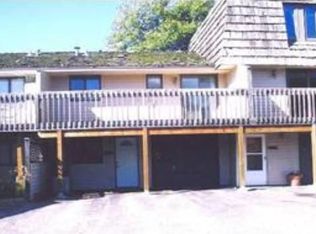Closed
$355,000
937 10th St SW, Forest Lake, MN 55025
3beds
1,750sqft
Single Family Residence
Built in 1989
7,840.8 Square Feet Lot
$353,800 Zestimate®
$203/sqft
$2,263 Estimated rent
Home value
$353,800
$329,000 - $382,000
$2,263/mo
Zestimate® history
Loading...
Owner options
Explore your selling options
What's special
Beautifully updated, perfect cul-de-sac location, affordable home close to town! New cabinets & hardware, garage service door, quartz counter tops, backsplash, Stainless steel range/micro/dishwasher, flooring, top of the line carpet & pad in LL ('24), fresh paint, door & closet hardware, trendy decor including board & batten in entry way with hooks, updated baths, new blinds, lighting, shiplap decor in bath & fireplace, new mantel, sump pump ('20), furnace ('24). Even raspberry bushes were planted in '22. Do not wait!
Zillow last checked: 8 hours ago
Listing updated: May 06, 2025 at 02:02pm
Listed by:
Jeanette DuBay, GRI 651-248-0634,
LPT Realty, LLC,
Daniel Birdsall, GRI 651-248-0612
Bought with:
David Saint Germain
MetroHomesMarket.com
Source: NorthstarMLS as distributed by MLS GRID,MLS#: 6686196
Facts & features
Interior
Bedrooms & bathrooms
- Bedrooms: 3
- Bathrooms: 2
- Full bathrooms: 1
- 3/4 bathrooms: 1
Bedroom 1
- Level: Main
- Area: 132 Square Feet
- Dimensions: 12x11
Bedroom 2
- Level: Main
- Area: 99 Square Feet
- Dimensions: 11x9
Bedroom 3
- Level: Lower
- Area: 99 Square Feet
- Dimensions: 11x9
Deck
- Level: Main
- Area: 240 Square Feet
- Dimensions: 20x12
Family room
- Level: Main
- Area: 216 Square Feet
- Dimensions: 18x12
Foyer
- Level: Main
- Area: 48 Square Feet
- Dimensions: 8x6
Great room
- Level: Lower
- Area: 336 Square Feet
- Dimensions: 24x14
Kitchen
- Level: Main
- Area: 168 Square Feet
- Dimensions: 14x12
Laundry
- Level: Lower
- Area: 88 Square Feet
- Dimensions: 11x8
Heating
- Forced Air
Cooling
- Central Air
Appliances
- Included: Dishwasher, Dryer, Gas Water Heater, Microwave, Range, Refrigerator, Stainless Steel Appliance(s), Washer, Water Softener Owned
Features
- Basement: Block,Drain Tiled,Egress Window(s),Finished,Sump Pump
- Number of fireplaces: 1
- Fireplace features: Gas
Interior area
- Total structure area: 1,750
- Total interior livable area: 1,750 sqft
- Finished area above ground: 890
- Finished area below ground: 860
Property
Parking
- Total spaces: 2
- Parking features: Attached, Concrete, Garage Door Opener, Insulated Garage
- Attached garage spaces: 2
- Has uncovered spaces: Yes
- Details: Garage Dimensions (23x19), Garage Door Height (7), Garage Door Width (16)
Accessibility
- Accessibility features: None
Features
- Levels: Multi/Split
- Patio & porch: Deck
- Pool features: None
- Fencing: Chain Link,Wood
Lot
- Size: 7,840 sqft
- Dimensions: 109 x 66
- Features: Many Trees
Details
- Foundation area: 860
- Parcel number: 0803221330029
- Zoning description: Residential-Single Family
Construction
Type & style
- Home type: SingleFamily
- Property subtype: Single Family Residence
Materials
- Vinyl Siding, Frame
- Roof: Asphalt,Pitched
Condition
- Age of Property: 36
- New construction: No
- Year built: 1989
Utilities & green energy
- Electric: 100 Amp Service
- Gas: Natural Gas
- Sewer: City Sewer/Connected
- Water: City Water/Connected
Community & neighborhood
Location
- Region: Forest Lake
- Subdivision: Helenas Lakeview
HOA & financial
HOA
- Has HOA: No
Other
Other facts
- Road surface type: Paved
Price history
| Date | Event | Price |
|---|---|---|
| 4/25/2025 | Sold | $355,000+1.5%$203/sqft |
Source: | ||
| 4/2/2025 | Pending sale | $349,900$200/sqft |
Source: | ||
| 3/26/2025 | Listed for sale | $349,900+29.6%$200/sqft |
Source: | ||
| 8/17/2021 | Sold | $270,000+8%$154/sqft |
Source: | ||
| 7/14/2021 | Pending sale | $250,000$143/sqft |
Source: | ||
Public tax history
| Year | Property taxes | Tax assessment |
|---|---|---|
| 2024 | $2,740 -0.4% | $272,900 -1.2% |
| 2023 | $2,750 +16.1% | $276,100 +34.5% |
| 2022 | $2,368 -0.8% | $205,300 -7.7% |
Find assessor info on the county website
Neighborhood: 55025
Nearby schools
GreatSchools rating
- 3/10Forest View Elementary SchoolGrades: PK-3Distance: 0.5 mi
- 7/10Forest Lake Area Middle SchoolGrades: 7-8Distance: 1.3 mi
- 7/10Forest Lake Senior High SchoolGrades: 9-12Distance: 1.1 mi
Get a cash offer in 3 minutes
Find out how much your home could sell for in as little as 3 minutes with a no-obligation cash offer.
Estimated market value
$353,800
Get a cash offer in 3 minutes
Find out how much your home could sell for in as little as 3 minutes with a no-obligation cash offer.
Estimated market value
$353,800

