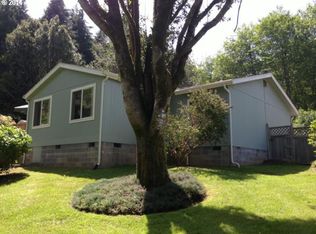Private Home overlooking the Elk River Valley. 2 bedroom, 2 bath, 1996 Manufactured home on 7.29 Acres. Lovely private location with a small creek and matures tree's. The property includes a large shop, R.V. pad, garden area, fruit trees, two septics and a a private well. Enjoy the sounds of the creek, and a view of the pristine Elk River Valley, conveniently located near the Wild and Scenic Siskiyou National Forest. Seller is a licensed Real Estate Broker.
This property is off market, which means it's not currently listed for sale or rent on Zillow. This may be different from what's available on other websites or public sources.
