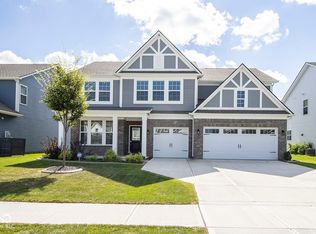Sold
$423,000
9369 Casey Rd, Pendleton, IN 46064
4beds
3,015sqft
Residential, Single Family Residence
Built in 2022
8,712 Square Feet Lot
$435,200 Zestimate®
$140/sqft
$2,899 Estimated rent
Home value
$435,200
$366,000 - $518,000
$2,899/mo
Zestimate® history
Loading...
Owner options
Explore your selling options
What's special
Discover comfort, space, and style in this stunning 4-bedroom, 2.5-bath home designed with modern smart living in mind. Featuring an open-concept layout, this home centers around a beautifully appointed kitchen with a large center island, 42" high cabinetry, a wall of upper and lower cabinets, and a walk-in pantry-perfect for cooking, gathering, and entertaining. The kitchen flows effortlessly into the great room and the expanded morning room, creating a warm and inviting space filled with natural light. The main floor also includes an upgraded 7x7 sunroom and a mudroom with built-in cubbies to keep everything organized. A 3-car attached garage offers plenty of storage space for your tools, toys, and vehicles. Upstairs, you'll find four spacious bedrooms plus a versatile loft-ideal as a media room, play area, or home office. The private upstairs laundry room adds everyday convenience, while ample closets throughout the home provide room for everything. Enjoy community amenities including a pool, pool house, playground, walking trails, and a scenic pond. Located just minutes from the shopping, dining, and entertainment at Hamilton Town Center, with easy access to I-69 and the charming town of Pendleton, this home perfectly blends suburban convenience with small-town charm. Don't miss this opportunity to own a thoughtfully designed home built for modern living and effortless entertaining. *some photos are virtually staged
Zillow last checked: 8 hours ago
Listing updated: August 13, 2025 at 06:58am
Listing Provided by:
Heather Upton 317-572-5589,
Keller Williams Indy Metro NE,
Jeff Upton 317-572-5589,
Keller Williams Indy Metro NE
Bought with:
Daniel Hubbard
eXp Realty LLC
Alex Montagano
eXp Realty LLC
Source: MIBOR as distributed by MLS GRID,MLS#: 22040606
Facts & features
Interior
Bedrooms & bathrooms
- Bedrooms: 4
- Bathrooms: 3
- Full bathrooms: 2
- 1/2 bathrooms: 1
- Main level bathrooms: 1
Primary bedroom
- Level: Upper
- Area: 272 Square Feet
- Dimensions: 16x17
Bedroom 2
- Level: Upper
- Area: 168 Square Feet
- Dimensions: 14x12
Bedroom 3
- Level: Upper
- Area: 168 Square Feet
- Dimensions: 14x12
Bedroom 4
- Level: Upper
- Area: 132 Square Feet
- Dimensions: 11x12
Dining room
- Level: Main
- Area: 165 Square Feet
- Dimensions: 11x15
Great room
- Level: Main
- Area: 306 Square Feet
- Dimensions: 18x17
Kitchen
- Level: Main
- Area: 165 Square Feet
- Dimensions: 11x15
Loft
- Level: Upper
- Area: 192 Square Feet
- Dimensions: 12x16
Office
- Level: Main
- Area: 132 Square Feet
- Dimensions: 11x12
Sun room
- Level: Main
- Area: 198 Square Feet
- Dimensions: 18x11
Heating
- High Efficiency (90%+ AFUE )
Cooling
- Central Air
Appliances
- Included: Dishwasher, Dryer, Electric Water Heater, Disposal, MicroHood, Gas Oven, Refrigerator, Washer, Water Softener Owned
- Laundry: Upper Level
Features
- Attic Access, Kitchen Island, Pantry, Smart Thermostat, Storage, Walk-In Closet(s)
- Windows: Wood Work Painted
- Has basement: No
- Attic: Access Only
- Number of fireplaces: 1
- Fireplace features: Gas Log, Great Room
Interior area
- Total structure area: 3,015
- Total interior livable area: 3,015 sqft
Property
Parking
- Total spaces: 3
- Parking features: Attached, Concrete, Garage Door Opener
- Attached garage spaces: 3
Features
- Levels: Two
- Stories: 2
- Patio & porch: Covered, Patio
- Exterior features: Smart Lock(s)
Lot
- Size: 8,712 sqft
- Features: Sidewalks, Street Lights, Trees-Small (Under 20 Ft)
Details
- Parcel number: 481528401001137014
- Horse amenities: None
Construction
Type & style
- Home type: SingleFamily
- Architectural style: Traditional
- Property subtype: Residential, Single Family Residence
Materials
- Brick, Vinyl Siding, Vinyl With Brick
- Foundation: Slab
Condition
- New construction: No
- Year built: 2022
Details
- Builder name: Lennar
Utilities & green energy
- Electric: 200+ Amp Service
- Water: Public
- Utilities for property: Electricity Connected, Sewer Connected, Water Connected
Community & neighborhood
Location
- Region: Pendleton
- Subdivision: Springbrook
HOA & financial
HOA
- Has HOA: Yes
- HOA fee: $400 annually
- Amenities included: Insurance, Management, Park, Playground, Pool
- Services included: Entrance Common, Insurance, ParkPlayground, Management
- Association phone: 317-259-0383
Price history
| Date | Event | Price |
|---|---|---|
| 8/12/2025 | Sold | $423,000+1.3%$140/sqft |
Source: | ||
| 7/11/2025 | Pending sale | $417,500$138/sqft |
Source: | ||
| 7/10/2025 | Price change | $417,500-0.6%$138/sqft |
Source: | ||
| 6/15/2025 | Price change | $419,900-2.3%$139/sqft |
Source: | ||
| 5/24/2025 | Listed for sale | $430,000+10.3%$143/sqft |
Source: | ||
Public tax history
| Year | Property taxes | Tax assessment |
|---|---|---|
| 2024 | $3,862 +103438.9% | $421,900 +9.2% |
| 2023 | $4 | $386,200 +96450% |
| 2022 | -- | $400 |
Find assessor info on the county website
Neighborhood: 46064
Nearby schools
GreatSchools rating
- 8/10Maple Ridge Elementary SchoolGrades: PK-6Distance: 2.8 mi
- 5/10Pendleton Heights Middle SchoolGrades: 7-8Distance: 6.6 mi
- 9/10Pendleton Heights High SchoolGrades: 9-12Distance: 6.3 mi
Schools provided by the listing agent
- Elementary: Maple Ridge Elementary School
- Middle: Pendleton Heights Middle School
- High: Pendleton Heights High School
Source: MIBOR as distributed by MLS GRID. This data may not be complete. We recommend contacting the local school district to confirm school assignments for this home.
Get a cash offer in 3 minutes
Find out how much your home could sell for in as little as 3 minutes with a no-obligation cash offer.
Estimated market value
$435,200
Get a cash offer in 3 minutes
Find out how much your home could sell for in as little as 3 minutes with a no-obligation cash offer.
Estimated market value
$435,200
