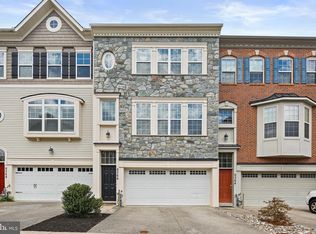Sold for $600,000 on 08/30/24
$600,000
9368 Rock Ripple Ln, Laurel, MD 20723
3beds
2,412sqft
Townhouse
Built in 2013
1,804 Square Feet Lot
$608,400 Zestimate®
$249/sqft
$3,381 Estimated rent
Home value
$608,400
$566,000 - $651,000
$3,381/mo
Zestimate® history
Loading...
Owner options
Explore your selling options
What's special
**Elegant Townhouse in Riverwalk Community** Welcome to an elegant, luxurious townhouse in the desirable Riverwalk Community, ideally situated near commuter routes, historic Savage Mill, shopping, recreation areas, and the library. The open-concept main level offers a seamless flow between the living and dining areas, perfect for entertaining, and includes a convenient powder room. The kitchen is a chef's dream, boasting abundant dark wood cabinetry, granite countertops, a gas stove, and a large kitchen island with seating. Enjoy your morning coffee in the breakfast area with access to a large composite deck overlooking the serene woods. Upstairs, you'll find three bedrooms, two full bathrooms, and laundry facilities. Each bedroom features vaulted ceilings and wall-to-wall carpeting. The spacious primary bedroom includes an en-suite bath and two walk-in closets for ample storage. The dramatic lower level is a highlight, with a two-story ceiling in the family room and an additional full bath. Use your imagination, the family room could also be used as a very spacious, private bedroom suite with the convenience of the full bath. From the family room, step out to the patio area that opens to a wooded forest retention area, offering a peaceful retreat. Additional features include a two-car garage for your convenience. This home combines elegance, comfort, and a prime location, making it a perfect place to call home.
Zillow last checked: 8 hours ago
Listing updated: September 19, 2024 at 02:26pm
Listed by:
Joe Loverde 443-286-1227,
RE/MAX Advantage Realty
Bought with:
Nia Condrey, 0225253256
Purpose One Realty
Source: Bright MLS,MLS#: MDHW2042566
Facts & features
Interior
Bedrooms & bathrooms
- Bedrooms: 3
- Bathrooms: 4
- Full bathrooms: 3
- 1/2 bathrooms: 1
- Main level bathrooms: 1
Basement
- Area: 0
Heating
- Central, Forced Air, Natural Gas
Cooling
- Central Air, Ceiling Fan(s), Electric
Appliances
- Included: Microwave, Dishwasher, Disposal, Dryer, Ice Maker, Oven/Range - Gas, Refrigerator, Washer, Electric Water Heater
- Laundry: Upper Level
Features
- Breakfast Area, Ceiling Fan(s), Combination Dining/Living, Crown Molding, Dining Area, Eat-in Kitchen, Kitchen Island, Kitchen - Table Space, Pantry, Recessed Lighting, Primary Bath(s), Sound System, Bathroom - Tub Shower, Upgraded Countertops, Walk-In Closet(s), Dry Wall, 9'+ Ceilings, Vaulted Ceiling(s)
- Flooring: Carpet, Wood
- Windows: Window Treatments
- Basement: Finished,Exterior Entry,Sump Pump,Windows
- Has fireplace: No
Interior area
- Total structure area: 2,412
- Total interior livable area: 2,412 sqft
- Finished area above ground: 2,412
- Finished area below ground: 0
Property
Parking
- Total spaces: 4
- Parking features: Garage Faces Front, Garage Door Opener, Inside Entrance, Concrete, Attached, Driveway
- Attached garage spaces: 2
- Uncovered spaces: 2
Accessibility
- Accessibility features: None
Features
- Levels: Three
- Stories: 3
- Patio & porch: Deck
- Exterior features: Sidewalks
- Pool features: None
Lot
- Size: 1,804 sqft
- Features: Backs to Trees, Interior Lot
Details
- Additional structures: Above Grade, Below Grade
- Parcel number: 1406593306
- Zoning: RSA8
- Special conditions: Standard
Construction
Type & style
- Home type: Townhouse
- Architectural style: Colonial
- Property subtype: Townhouse
Materials
- Vinyl Siding
- Foundation: Passive Radon Mitigation
Condition
- Very Good
- New construction: No
- Year built: 2013
Utilities & green energy
- Sewer: Public Sewer
- Water: Public
Community & neighborhood
Security
- Security features: Smoke Detector(s), Fire Sprinkler System
Location
- Region: Laurel
- Subdivision: Riverwalk
HOA & financial
HOA
- Has HOA: Yes
- HOA fee: $139 monthly
- Amenities included: Common Grounds, Tot Lots/Playground
- Services included: Common Area Maintenance
- Association name: RIVERWALK
Other
Other facts
- Listing agreement: Exclusive Right To Sell
- Ownership: Fee Simple
Price history
| Date | Event | Price |
|---|---|---|
| 8/30/2024 | Sold | $600,000$249/sqft |
Source: | ||
| 7/27/2024 | Contingent | $600,000$249/sqft |
Source: | ||
| 7/24/2024 | Price change | $600,000+0.8%$249/sqft |
Source: | ||
| 7/21/2024 | Listed for sale | $595,000+6.3%$247/sqft |
Source: | ||
| 5/25/2023 | Sold | $560,000+1.8%$232/sqft |
Source: | ||
Public tax history
| Year | Property taxes | Tax assessment |
|---|---|---|
| 2025 | -- | $511,600 +6.8% |
| 2024 | $5,392 +7.3% | $478,900 +7.3% |
| 2023 | $5,024 +7.9% | $446,200 +7.9% |
Find assessor info on the county website
Neighborhood: 20723
Nearby schools
GreatSchools rating
- 6/10Forest Ridge Elementary SchoolGrades: PK-5Distance: 0.3 mi
- 6/10Patuxent Valley Middle SchoolGrades: 6-8Distance: 0.9 mi
- 7/10Hammond High SchoolGrades: 9-12Distance: 2.7 mi
Schools provided by the listing agent
- District: Howard County Public School System
Source: Bright MLS. This data may not be complete. We recommend contacting the local school district to confirm school assignments for this home.

Get pre-qualified for a loan
At Zillow Home Loans, we can pre-qualify you in as little as 5 minutes with no impact to your credit score.An equal housing lender. NMLS #10287.
Sell for more on Zillow
Get a free Zillow Showcase℠ listing and you could sell for .
$608,400
2% more+ $12,168
With Zillow Showcase(estimated)
$620,568