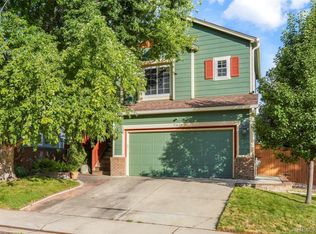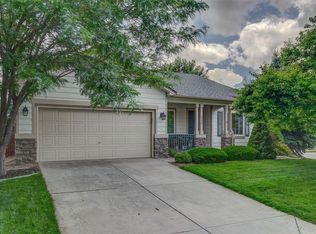Very nice 5 bedroom 3.5 bath home located in Highlands Ranch 1 block from Town Center. Many of the rooms and the entire main level have just been painted. Gorgeous hardwood floors that were just refinished cover the entire main level. The open floor plan and vaulted ceilings allow for lots of light. There is a lot of cabinets space in the kitchen which includes a center island and all the appliances are included. The family room is open to the kitchen and has a ceiling fan and gas fireplace. There is also a formal dining room/living room area. Upstairs you will find 4 bedrooms including the Master Suite w/walk-in closet. The finished basement features a 5th bedroom, full bath, large laundry room and a bonus room. Out back you will find a very large yard and nice deck. Close to shopping, restaurants and with easy access to C40 and the mountains this one won't last. Tenants will also have access to the 4 main Highlands Ranch Rec. Centers. The Important Things You Should Know * No smoking * No Cats * Small Dogs OK Under 30 lbs * 2 pet maximum *Companion Dogs/Animals: Companion dogs/animals as defined under the Americans With Disabilities Act are allowed on the property and in any locations as permitted by law. * Refundable Security Deposit $2750 * This Property Will be Owner Managed * Application processing time 1-3 business days on avg. Please review Keyrenter's Application Criteria prior to applying * Other terms, fees and conditions may apply. All information is deemed reliable but not guaranteed and is subject to change. Rent is subject to change.
This property is off market, which means it's not currently listed for sale or rent on Zillow. This may be different from what's available on other websites or public sources.

