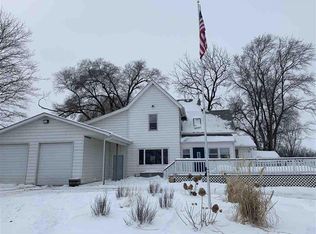Sold for $270,000 on 07/21/23
$270,000
9368 E Big Mound Rd, Stillman Valley, IL 61084
3beds
1,508sqft
Single Family Residence
Built in 1969
5.33 Acres Lot
$325,400 Zestimate®
$179/sqft
$1,708 Estimated rent
Home value
$325,400
$296,000 - $358,000
$1,708/mo
Zestimate® history
Loading...
Owner options
Explore your selling options
What's special
Located just South of Stillman Valley this property sits in a beautiful country setting. The Stillman Creek runs along the Eastern border and winds along the side of the property. As you enter the home you are greeted by a living room with a stone fireplace that could be converted to an office. On the other side, you have a family room with tons of natural light and another fireplace. A newer sliding door takes you to the backyard. This room flows nicely into the kitchen with big windows by the dining area that looks out to the yard and creek area. As you go to the other wing of the house you have a good-sized master bedroom with lots of closet space and a private master bathroom. There are 2 other bedrooms and another full bathroom on this side of the home. Outside you have a concrete grilling area on one side of the house and on the other, you have a large concrete slab that would be perfect for parking or the start of a new outbuilding. Conveniently located, a short drive to the high school and only 20 minutes or less to Rochelle and Rockford. Top-rated Meridian 223 (Stillman Valley School District)
Zillow last checked: 8 hours ago
Listing updated: July 22, 2023 at 06:18am
Listed by:
Robin Henry 815-985-1747,
Keller Williams Realty Signature
Bought with:
Dana Gulik, 475.193200
Berkshire Hathaway Homeservices Crosby Starck Re
Source: NorthWest Illinois Alliance of REALTORS®,MLS#: 202302054
Facts & features
Interior
Bedrooms & bathrooms
- Bedrooms: 3
- Bathrooms: 2
- Full bathrooms: 2
- Main level bathrooms: 2
- Main level bedrooms: 3
Primary bedroom
- Level: Main
- Area: 151.2
- Dimensions: 14 x 10.8
Bedroom 2
- Level: Main
- Area: 121
- Dimensions: 11 x 11
Bedroom 3
- Level: Main
- Area: 115
- Dimensions: 11.5 x 10
Dining room
- Level: Main
- Area: 176.96
- Dimensions: 15.8 x 11.2
Kitchen
- Level: Main
- Area: 181.45
- Dimensions: 19.1 x 9.5
Living room
- Level: Main
- Area: 154.1
- Dimensions: 13.4 x 11.5
Heating
- Electric
Cooling
- Wall Unit(s)
Appliances
- Included: Refrigerator, Stove/Cooktop, Electric Water Heater
- Laundry: In Basement
Features
- Solid Surface Counters
- Basement: Full
- Number of fireplaces: 1
- Fireplace features: Wood Burning, Fire-Pit/Fireplace
Interior area
- Total structure area: 1,508
- Total interior livable area: 1,508 sqft
- Finished area above ground: 1,508
- Finished area below ground: 0
Property
Parking
- Total spaces: 2
- Parking features: Attached, Gravel
- Garage spaces: 2
Features
- Has view: Yes
- View description: Country
- Waterfront features: Creek/Pond
Lot
- Size: 5.33 Acres
- Dimensions: 479 x 554.3 x 241.7
- Features: Horses Allowed, Rural
Details
- Additional parcels included: 1130300007
- Parcel number: 1130300003
- Horses can be raised: Yes
Construction
Type & style
- Home type: SingleFamily
- Architectural style: Ranch
- Property subtype: Single Family Residence
Materials
- Brick/Stone
- Roof: Shingle
Condition
- Year built: 1969
Utilities & green energy
- Electric: Circuit Breakers
- Sewer: Septic Tank
- Water: Well
Community & neighborhood
Location
- Region: Stillman Valley
- Subdivision: IL
Other
Other facts
- Ownership: Fee Simple
- Road surface type: Hard Surface Road
Price history
| Date | Event | Price |
|---|---|---|
| 7/21/2023 | Sold | $270,000+0%$179/sqft |
Source: | ||
| 5/4/2023 | Pending sale | $269,900$179/sqft |
Source: | ||
| 4/28/2023 | Listed for sale | $269,900$179/sqft |
Source: | ||
Public tax history
| Year | Property taxes | Tax assessment |
|---|---|---|
| 2023 | $5,098 +9.5% | $71,742 +8.2% |
| 2022 | $4,657 +6.9% | $66,287 +6.4% |
| 2021 | $4,355 +4.3% | $62,276 +1.7% |
Find assessor info on the county website
Neighborhood: 61084
Nearby schools
GreatSchools rating
- NAHighland Elementary SchoolGrades: PK-2Distance: 1.8 mi
- 7/10Meridian Jr High SchoolGrades: 6-8Distance: 2.2 mi
- 9/10Stillman Valley High SchoolGrades: 9-12Distance: 1.7 mi
Schools provided by the listing agent
- Elementary: Highland Elementary,Monroe Center Grade
- Middle: Meridian Jr High
- High: Stillman Valley High
- District: Meridian 223
Source: NorthWest Illinois Alliance of REALTORS®. This data may not be complete. We recommend contacting the local school district to confirm school assignments for this home.

Get pre-qualified for a loan
At Zillow Home Loans, we can pre-qualify you in as little as 5 minutes with no impact to your credit score.An equal housing lender. NMLS #10287.
