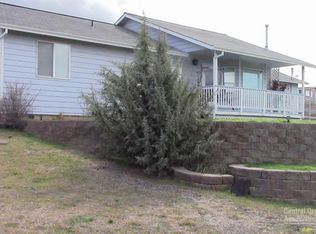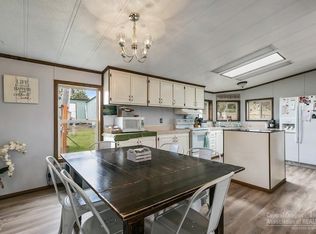Move In Ready - Super nice frame built home with new carpet, vinyl flooring, paint inside and out, pellet stove, 3 yr old range, microwave and dishwasher on a fully fenced and cross fenced acre with gates to allow ease of parking and moving trailers and RV's. Enjoy nice sunsets from the covered front porch and some mountain views. Attached double car garage with a generator hookup. Located on a paved road.
This property is off market, which means it's not currently listed for sale or rent on Zillow. This may be different from what's available on other websites or public sources.

