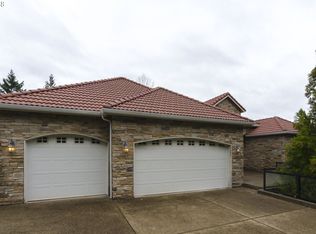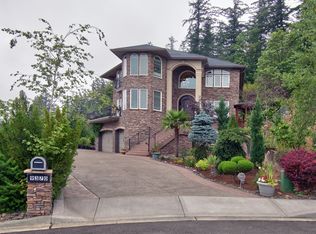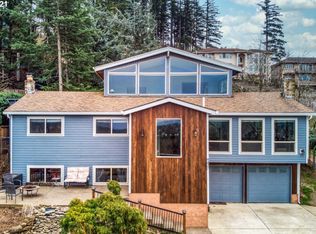Opportunity of a lifetime to live in your own quality plus custom-built home by Street of Dreams builder DeCal/Crescent. A very convenient 15 min to downtown PDX or the airport from your gated, private, and serene home in the trees. Entertain in the backyard with beautiful sunset views. Best fireworks display in town! Unwind in the d/s luxury theater or relax on the deck with a good book.Act Fast, this stunner wont last!
This property is off market, which means it's not currently listed for sale or rent on Zillow. This may be different from what's available on other websites or public sources.


