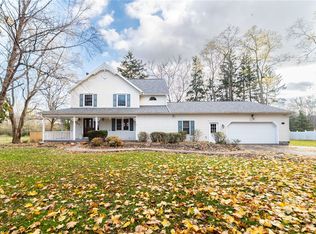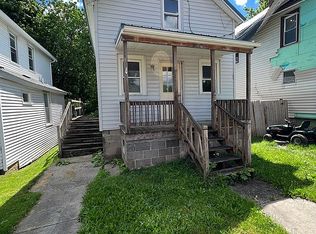Closed
$367,500
9367 S Street Rd, Le Roy, NY 14482
4beds
2,639sqft
Single Family Residence
Built in 1992
2.39 Acres Lot
$425,500 Zestimate®
$139/sqft
$3,670 Estimated rent
Home value
$425,500
Estimated sales range
Not available
$3,670/mo
Zestimate® history
Loading...
Owner options
Explore your selling options
What's special
Hard to find large 3 Bedroom colonial with 3.5 Baths formal dining room, living room with wood fireplace. office or den. Spacious kitchen with granite countertop and flooring, and a breakfast bar. Master bedroom with vaulted ceilings and skylight, jacuzzi tub and huge walk-in closet. New carpet throughout the upstairs. Open porch, 2.5 car garage shed, deck, all appliances stay and hot tub too, all on 2.3 acres close to the high school and Hartwood Park. Full basement with high ceilings. If that is not enough One bedroom in-law apartment with open floor plan Livingroom, dining room combo, separate bathroom, kitchen. Move in ready in great condition. Open House Oct 7, 2-4 pm
Zillow last checked: 8 hours ago
Listing updated: January 15, 2024 at 06:54am
Listed by:
Gregory M. Rogers 585-314-3786,
John F Rider Real Estate
Bought with:
Antoinette Ganguzza, 10401313043
RE/MAX Plus
Antoinette Ganguzza, 10401313043
RE/MAX Plus
Source: NYSAMLSs,MLS#: R1494551 Originating MLS: Rochester
Originating MLS: Rochester
Facts & features
Interior
Bedrooms & bathrooms
- Bedrooms: 4
- Bathrooms: 4
- Full bathrooms: 3
- 1/2 bathrooms: 1
- Main level bathrooms: 2
- Main level bedrooms: 1
Heating
- Gas, Forced Air
Cooling
- Central Air
Appliances
- Included: Gas Cooktop, Gas Water Heater, Microwave, Refrigerator
- Laundry: Main Level
Features
- Breakfast Bar, Ceiling Fan(s), Den, Separate/Formal Dining Room, Separate/Formal Living Room, Granite Counters, Hot Tub/Spa, Kitchen/Family Room Combo, Pull Down Attic Stairs, Second Kitchen, Skylights, Natural Woodwork, Bedroom on Main Level, In-Law Floorplan, Bath in Primary Bedroom, Main Level Primary, Primary Suite
- Flooring: Carpet, Ceramic Tile, Hardwood, Other, See Remarks, Varies
- Windows: Skylight(s)
- Basement: Crawl Space,Full,Sump Pump
- Attic: Pull Down Stairs
- Number of fireplaces: 1
Interior area
- Total structure area: 2,639
- Total interior livable area: 2,639 sqft
Property
Parking
- Total spaces: 2
- Parking features: Attached, Garage, Driveway, Garage Door Opener
- Attached garage spaces: 2
Features
- Levels: Two
- Stories: 2
- Patio & porch: Deck, Open, Porch
- Exterior features: Blacktop Driveway, Deck, Hot Tub/Spa
- Has spa: Yes
- Spa features: Hot Tub
Lot
- Size: 2.39 Acres
- Dimensions: 160 x 624
- Features: Agricultural, Rectangular, Rectangular Lot
Details
- Additional structures: Shed(s), Storage
- Parcel number: 1836890310000001104112
- Special conditions: Standard
Construction
Type & style
- Home type: SingleFamily
- Architectural style: Colonial,Two Story
- Property subtype: Single Family Residence
Materials
- Vinyl Siding, PEX Plumbing
- Foundation: Block
- Roof: Asphalt
Condition
- Resale
- Year built: 1992
Utilities & green energy
- Electric: Circuit Breakers
- Sewer: Septic Tank
- Water: Connected, Public
- Utilities for property: Cable Available, High Speed Internet Available, Water Connected
Community & neighborhood
Location
- Region: Le Roy
Other
Other facts
- Listing terms: Cash,Conventional,FHA,USDA Loan,VA Loan
Price history
| Date | Event | Price |
|---|---|---|
| 12/29/2023 | Sold | $367,500-5.7%$139/sqft |
Source: | ||
| 10/30/2023 | Pending sale | $389,900$148/sqft |
Source: | ||
| 10/16/2023 | Price change | $389,900-2.5%$148/sqft |
Source: | ||
| 9/5/2023 | Listed for sale | $399,900$152/sqft |
Source: | ||
Public tax history
| Year | Property taxes | Tax assessment |
|---|---|---|
| 2024 | -- | $322,000 +46.9% |
| 2023 | -- | $219,200 |
| 2022 | -- | $219,200 |
Find assessor info on the county website
Neighborhood: 14482
Nearby schools
GreatSchools rating
- 6/10Wolcott Street SchoolGrades: PK-6Distance: 1.3 mi
- 8/10Le Roy Junior Senior High SchoolGrades: 7-12Distance: 0.2 mi
Schools provided by the listing agent
- Elementary: Wolcott Street
- High: LeRoy Junior-Senior High
- District: LeRoy
Source: NYSAMLSs. This data may not be complete. We recommend contacting the local school district to confirm school assignments for this home.

