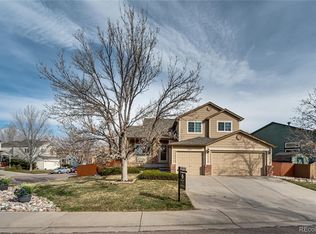Updated ranch home in Highlands Ranch's Westridge neighborhood. 3 bedrooms + study and 2 full baths on main level. Open floor plan with vaulted ceilings. Eat-in kitchen with newer black appliances including glass cooktop range with 2 ovens, granite counters and backsplash, island, and breakfast nook. Study with French doors. Formal dining room. Master suite with 5-piece bath including shower seat. Basement features a huge great room and a second master suite with 3/4 bath with shower seat. Professionally landscaped and sprinklered front and back yards. Backyard includes covered back patio with propane grill, and putting green. Freshly painted. Updated baseboards. Smoke free. Information provided for marketing purposes only. Buyer to verify all data.
This property is off market, which means it's not currently listed for sale or rent on Zillow. This may be different from what's available on other websites or public sources.
