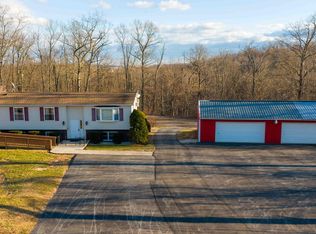Sold for $394,995 on 03/03/23
$394,995
9366 Twin Hills Rd, Felton, PA 17322
3beds
1,980sqft
Single Family Residence
Built in 2022
1.15 Acres Lot
$439,400 Zestimate®
$199/sqft
$2,437 Estimated rent
Home value
$439,400
$417,000 - $461,000
$2,437/mo
Zestimate® history
Loading...
Owner options
Explore your selling options
What's special
This home offers three bedrooms and 2 full bathrooms. Open concept home with 9' ceilings, luxury plank flooring, and recesses lighting. The kitchen will have granite counter tops, a center island which is all open to living room making it perfect for entertaining. The primary bedroom is spacious and has its own bathroom which offers a tiled shower, double vanity, and a MASSIVE walk in closet. The two additional bedrooms have large closets, ceiling fans, and will have luxury plank flooring. The basement is ready for you to finish and has a rough in for a full bathroom, and exterior access. Relax on the deck off the back of the home and take in the beautiful views this home has to offer. OVERSIZED Finished TWO CAR GARAGE perfect for the hobbyist or car enthusiasts. High Efficiency furnace, A/C. Septic system was existing. Seller replaced tanks and reports that a hydraulic load test was completed and SEO inspected. Well was also existing prior to build , seller replaced well pump and piping. MOVE IN READY!!
Zillow last checked: 8 hours ago
Listing updated: March 03, 2023 at 07:06am
Listed by:
Kayla Ashley Warner 717-683-9325,
House Broker Realty LLC,
Co-Listing Agent: Sherry Lease 717-357-6180,
House Broker Realty LLC
Bought with:
Belinda Messimer, RS344765
Coldwell Banker Realty
Source: Bright MLS,MLS#: PAYK2032954
Facts & features
Interior
Bedrooms & bathrooms
- Bedrooms: 3
- Bathrooms: 2
- Full bathrooms: 2
- Main level bathrooms: 2
- Main level bedrooms: 3
Basement
- Area: 0
Heating
- Forced Air, Propane
Cooling
- Central Air, Electric
Appliances
- Included: Refrigerator, Oven/Range - Gas, Microwave, Dishwasher, Water Heater
- Laundry: Main Level, Laundry Room
Features
- Combination Dining/Living, Dining Area, Entry Level Bedroom, Family Room Off Kitchen, Open Floorplan, Kitchen Island, Recessed Lighting, Bathroom - Tub Shower, Walk-In Closet(s), 9'+ Ceilings, Dry Wall
- Flooring: Laminate
- Basement: Full,Exterior Entry,Rough Bath Plumb,Sump Pump,Unfinished
- Has fireplace: No
Interior area
- Total structure area: 3,960
- Total interior livable area: 1,980 sqft
- Finished area above ground: 1,980
- Finished area below ground: 0
Property
Parking
- Total spaces: 6
- Parking features: Garage Door Opener, Garage Faces Front, Oversized, Asphalt, Attached, Driveway
- Attached garage spaces: 2
- Uncovered spaces: 4
Accessibility
- Accessibility features: Accessible Entrance
Features
- Levels: One
- Stories: 1
- Pool features: None
Lot
- Size: 1.15 Acres
Details
- Additional structures: Above Grade, Below Grade
- Parcel number: 25000DM0050F000000
- Zoning: RESIDENTIAL
- Special conditions: Standard
Construction
Type & style
- Home type: SingleFamily
- Architectural style: Ranch/Rambler
- Property subtype: Single Family Residence
Materials
- Stick Built, Vinyl Siding, Rough-In Plumbing
- Foundation: Other
- Roof: Architectural Shingle
Condition
- Excellent
- New construction: Yes
- Year built: 2022
Utilities & green energy
- Electric: 200+ Amp Service
- Sewer: On Site Septic
- Water: Well
- Utilities for property: Propane
Community & neighborhood
Location
- Region: Felton
- Subdivision: None Available
- Municipality: EAST HOPEWELL TWP
Other
Other facts
- Listing agreement: Exclusive Right To Sell
- Listing terms: Cash,Conventional,FHA,USDA Loan,VA Loan
- Ownership: Fee Simple
Price history
| Date | Event | Price |
|---|---|---|
| 3/3/2023 | Sold | $394,995$199/sqft |
Source: | ||
| 1/24/2023 | Pending sale | $394,995$199/sqft |
Source: | ||
| 1/10/2023 | Listed for sale | $394,995+2.6%$199/sqft |
Source: | ||
| 11/10/2022 | Listing removed | -- |
Source: Owner Report a problem | ||
| 11/10/2022 | Pending sale | $385,000$194/sqft |
Source: Owner Report a problem | ||
Public tax history
| Year | Property taxes | Tax assessment |
|---|---|---|
| 2025 | $7,114 +0.5% | $235,960 |
| 2024 | $7,079 +322.6% | $235,960 +322.6% |
| 2023 | $1,675 +3.8% | $55,840 |
Find assessor info on the county website
Neighborhood: 17322
Nearby schools
GreatSchools rating
- 9/10Stewartstown El SchoolGrades: K-4Distance: 5.4 mi
- 5/10South Eastern Ms-EastGrades: 7-8Distance: 6.1 mi
- 7/10Kennard-Dale High SchoolGrades: 9-12Distance: 5.9 mi
Schools provided by the listing agent
- High: Kennard-dale
- District: South Eastern
Source: Bright MLS. This data may not be complete. We recommend contacting the local school district to confirm school assignments for this home.

Get pre-qualified for a loan
At Zillow Home Loans, we can pre-qualify you in as little as 5 minutes with no impact to your credit score.An equal housing lender. NMLS #10287.
Sell for more on Zillow
Get a free Zillow Showcase℠ listing and you could sell for .
$439,400
2% more+ $8,788
With Zillow Showcase(estimated)
$448,188