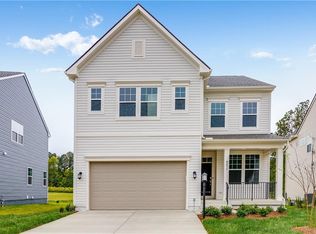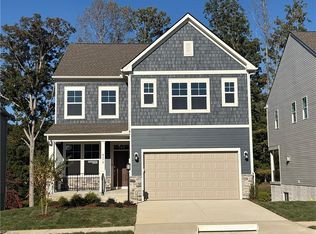Sold
$557,835
9366 Imagination Ave, Toano, VA 23168
5beds
3,465sqft
Single Family Residence
Built in 2025
5,662.8 Square Feet Lot
$557,300 Zestimate®
$161/sqft
$3,444 Estimated rent
Home value
$557,300
$529,000 - $585,000
$3,444/mo
Zestimate® history
Loading...
Owner options
Explore your selling options
What's special
To be built, estimated completion in late 2025! Final Opportunity to own your newly built home in Reflections at Stonehouse. The Cumbria Floorplan boasts 6 spacious bedrooms and 3.5 bathrooms providing the perfect blend of comfort and luxury. Step into the heart of the home and be captivated by the modern white cabinets and exquisite quartz countertops. The open family room seamlessly connects to the upgraded gourmet kitchen. The kitchen is a chef's paradise, featuring a walk in pantry and a massive kitchen island ideal for entertaining and culinary adventures. This home includes a finished basement with a rec room, bedroom and full bathroom. This property is a part of a vibrant community that offers fantastic amenities to include a resort style pool, gym, trails, playground, kiddie pool, tennis courts, and a clubhouse.
Zillow last checked: 8 hours ago
Listing updated: November 28, 2025 at 01:02am
Listed by:
Robert Ramirez,
Williamsburg Realty 757-903-0450
Bought with:
Non-Member Selling Agent
Source: REIN Inc.,MLS#: 10591000
Facts & features
Interior
Bedrooms & bathrooms
- Bedrooms: 5
- Bathrooms: 4
- Full bathrooms: 3
- 1/2 bathrooms: 1
Primary bedroom
- Level: Second
Bedroom
- Level: Second
Bedroom
- Level: Second
Bedroom
- Level: Second
Bedroom
- Level: Basement
Family room
- Level: First
Kitchen
- Level: First
Heating
- Forced Air
Cooling
- Central Air
Appliances
- Included: Dishwasher, Microwave, Range, Electric Water Heater
Features
- Walk-In Closet(s)
- Flooring: Vinyl
- Has basement: No
- Number of fireplaces: 1
- Fireplace features: Fireplace Gas-natural
Interior area
- Total interior livable area: 3,465 sqft
Property
Parking
- Total spaces: 2
- Parking features: Garage Att 2 Car, Driveway, Garage Door Opener
- Attached garage spaces: 2
- Has uncovered spaces: Yes
Features
- Stories: 3
- Pool features: None, Association
- Fencing: None
- Waterfront features: Not Waterfront
Lot
- Size: 5,662 sqft
Details
- Parcel number: 0440300063
Construction
Type & style
- Home type: SingleFamily
- Architectural style: Transitional
- Property subtype: Single Family Residence
Materials
- Vinyl Siding
- Foundation: Basement
- Roof: Asphalt Shingle
Condition
- New construction: Yes
- Year built: 2025
Utilities & green energy
- Sewer: City/County
- Water: City/County
Community & neighborhood
Location
- Region: Toano
- Subdivision: Stonehouse
HOA & financial
HOA
- Has HOA: Yes
- HOA fee: $92 monthly
- Amenities included: Clubhouse, Fitness Center, Playground, Pool, Tennis Court(s)
Price history
Price history is unavailable.
Public tax history
| Year | Property taxes | Tax assessment |
|---|---|---|
| 2025 | $565 | $68,100 |
| 2024 | $565 | $68,100 |
Find assessor info on the county website
Neighborhood: 23168
Nearby schools
GreatSchools rating
- 6/10Stonehouse Elementary SchoolGrades: K-5Distance: 2.7 mi
- 7/10Toano Middle SchoolGrades: 6-8Distance: 3.7 mi
- 6/10Warhill High SchoolGrades: 9-12Distance: 7.4 mi
Schools provided by the listing agent
- Elementary: Stonehouse Elementary
- Middle: Toano Middle
- High: Warhill
Source: REIN Inc.. This data may not be complete. We recommend contacting the local school district to confirm school assignments for this home.

Get pre-qualified for a loan
At Zillow Home Loans, we can pre-qualify you in as little as 5 minutes with no impact to your credit score.An equal housing lender. NMLS #10287.
Sell for more on Zillow
Get a free Zillow Showcase℠ listing and you could sell for .
$557,300
2% more+ $11,146
With Zillow Showcase(estimated)
$568,446
