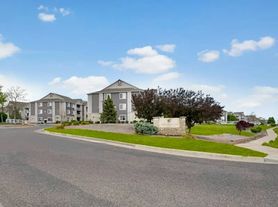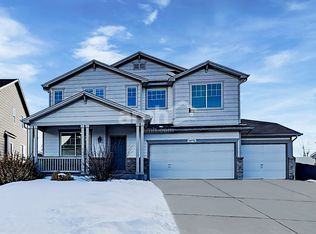This beautiful totally remodeled home in Thornton has 4 bedrooms and 2 bathrooms. New texture, paint, flooring and carpet throughout. New light fixtures and doors. Open floorplan features a kitchen equiped with new stainless steel appliances, new cabinets and lovely granite countertops. Lots of large windows producing tons of natural light. Home has a large two car attached garage. The fully fenced-in large backyard has a garden shed and lots of room for entertaining. Property backs up to Pelican Ponds Open Space and walking distance to South Platte River and trails. Close to Thornton 88th Street Fastracks Lightrail Depot. Bus routes are within a mile. Definitely come check this home out. You'll love it!
Utilities not inlcuded.
House for rent
Accepts Zillow applications
$2,950/mo
9366 Clermont Dr, Thornton, CO 80229
4beds
1,647sqft
Price may not include required fees and charges.
Single family residence
Available now
Small dogs OK
Central air
In unit laundry
Attached garage parking
Forced air
What's special
New cabinetsNew stainless steel appliancesOpen floorplanTons of natural lightLots of large windowsTotally remodeled homeLovely granite countertops
- 4 days |
- -- |
- -- |
Travel times
Facts & features
Interior
Bedrooms & bathrooms
- Bedrooms: 4
- Bathrooms: 2
- Full bathrooms: 2
Heating
- Forced Air
Cooling
- Central Air
Appliances
- Included: Dishwasher, Dryer, Microwave, Oven, Refrigerator, Washer
- Laundry: In Unit
Features
- Flooring: Carpet, Hardwood, Tile
Interior area
- Total interior livable area: 1,647 sqft
Property
Parking
- Parking features: Attached
- Has attached garage: Yes
- Details: Contact manager
Features
- Exterior features: Heating system: Forced Air
Details
- Parcel number: 0172119210004
Construction
Type & style
- Home type: SingleFamily
- Property subtype: Single Family Residence
Community & HOA
Location
- Region: Thornton
Financial & listing details
- Lease term: 1 Year
Price history
| Date | Event | Price |
|---|---|---|
| 10/25/2025 | Listed for rent | $2,950$2/sqft |
Source: Zillow Rentals | ||
| 10/26/2023 | Listing removed | -- |
Source: Zillow Rentals | ||
| 10/7/2023 | Listed for rent | $2,950$2/sqft |
Source: Zillow Rentals | ||
| 2/1/2023 | Listing removed | -- |
Source: Zillow Rentals | ||
| 1/27/2023 | Listed for rent | $2,950$2/sqft |
Source: Zillow Rentals | ||

