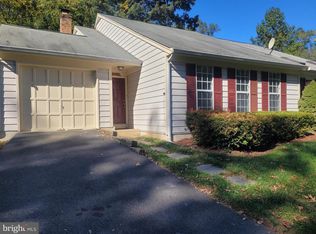Available to tour Saturday & Sunday from 12 - 3PM. Here's high styled luxury for the family that entertains! This newly remodeled home is surrounded by stunning landscaping. The large open floor plan has hardwood floors on the main levels. There are stainless steel appliances. A nine foot long island with a huge farm sink and a designer black faucet. The contemporary design adds black accents on wood cabinets and light fixtures. The attached living and dining areas span the entire width of the home and light streams from front and back. The enormous family room has a wood burning fireplace and a nearby powder room. The sliding glass door leads to a large flagstone patio where you can barbecue for a crowd. An impressive stone bridge leads to a second patio that's secluded among mature trees. The lowest level of the house could be a game room, office or large theater. All bedrooms have upgraded carpet. Large master with an ensuite bath. Two other bedrooms share a full bath. Both bathrooms were recently remodeled. The yard is large, flat and great for running and playing. Sidewalks throughout the neighborhood. Homeowner will pay HOA fees. Photos were taken when house was vacant.
House for rent
$4,300/mo
9365 Tartan View Dr, Fairfax, VA 22032
3beds
1,754sqft
Price is base rent and doesn't include required fees.
Singlefamily
Available Tue Jul 1 2025
Cats, dogs OK
Central air, electric
Dryer in unit laundry
1 Attached garage space parking
Natural gas, forced air, fireplace
What's special
Wood burning fireplaceEnormous family roomContemporary designStunning landscapingSecluded among mature treesImpressive stone bridgeLarge master
- 5 days
- on Zillow |
- -- |
- -- |
Travel times
Facts & features
Interior
Bedrooms & bathrooms
- Bedrooms: 3
- Bathrooms: 3
- Full bathrooms: 2
- 1/2 bathrooms: 1
Heating
- Natural Gas, Forced Air, Fireplace
Cooling
- Central Air, Electric
Appliances
- Laundry: Dryer In Unit, Has Laundry, In Unit, Washer In Unit
Features
- Flooring: Carpet, Hardwood
- Has basement: Yes
- Has fireplace: Yes
Interior area
- Total interior livable area: 1,754 sqft
Property
Parking
- Total spaces: 1
- Parking features: Attached, Driveway, Covered
- Has attached garage: Yes
- Details: Contact manager
Features
- Exterior features: Contact manager
Details
- Parcel number: 0691110045
Construction
Type & style
- Home type: SingleFamily
- Architectural style: Colonial
- Property subtype: SingleFamily
Condition
- Year built: 1979
Community & HOA
Location
- Region: Fairfax
Financial & listing details
- Lease term: Contact For Details
Price history
| Date | Event | Price |
|---|---|---|
| 5/19/2025 | Price change | $4,300-8.5%$2/sqft |
Source: Bright MLS #VAFX2241230 | ||
| 5/15/2025 | Listed for rent | $4,700+25.3%$3/sqft |
Source: Bright MLS #VAFX2241230 | ||
| 7/6/2023 | Listing removed | -- |
Source: Zillow Rentals #VAFX2134686 | ||
| 6/24/2023 | Listed for rent | $3,750+1.4%$2/sqft |
Source: Zillow Rentals #VAFX2134686 | ||
| 6/24/2023 | Listing removed | -- |
Source: Zillow Rentals #VAFX2125944 | ||
![[object Object]](https://photos.zillowstatic.com/fp/2667b48b40857acfefd86c1886102c9a-p_i.jpg)
