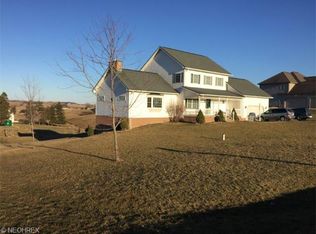Prestige home great for family. Front foyer first step reveals magnificent Great Rm and kitchen open floor plan. Floor to ceiling Andersen windows provide golf course valley view and backdrop for tiled gas fireplace. Mantel, staircase and railing all in matching maple provided by cabinet maker Mullet. Kitchen cabinets in white Antique finish. Corian countertops on both sink and 9 x 4 42 in. island counter. Half bath off kitchen for quick pit stops. Large formal dining rm cherry flooring matches foyer. 1st flr master suite provides elegance with His & Her walk-in closets, Jacuzzi tub trimmed in poplar matching vanities and secluded toilet alcove. Bedrooms upstairs each have walk-in closets. 2 bedrooms show Jack 'N Jill concept - share bath but have own sink. View from 2nd flr landing captures both east/west. Built-in window candle holders and picture highlight show Owner attention to detail. 13 course basement plumbed and can be easily finished. Cement patio and Trex deck off kitchen.
This property is off market, which means it's not currently listed for sale or rent on Zillow. This may be different from what's available on other websites or public sources.

