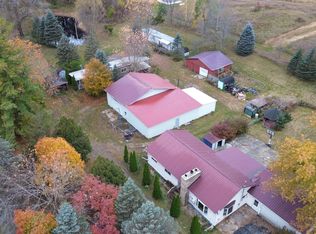This type of property doesn’t hit the market very often! In fact, this is the first time this house has ever been for sale as this seller has lived in it since it was built in 1994. The house was built with a full poured concrete foundation and the main floor has about 1512 square feet of finished living space. This 4 bedroom 2 bath home is located approximately 6.5 miles from Alma on a blacktop road and best of all it sits on 30 acres. Most of the 30 acres are wooded and according to the seller provides great wildlife activity and hunting. This property has a small pond as well and three outbuildings that are 24x24, 24x32, and 24x24. The house has 3 main floor bedrooms that includes a master suite with wood floor, walk-in closet, and 3 piece bathroom, plus there is a 4th bedroom with egress in the mostly finished walk out basement. Other great features include a kitchen that has newer appliances and a breakfast bar, first floor laundry room, 2.5 car attached garage, and a covered deck that overlooks the property. If that all wasn’t enough there is a new metal roof in 2015 and new carpet in 2016.
This property is off market, which means it's not currently listed for sale or rent on Zillow. This may be different from what's available on other websites or public sources.
