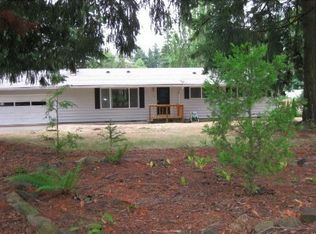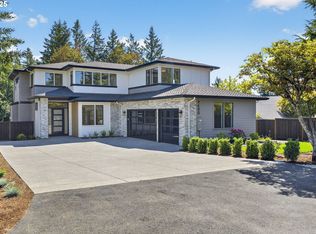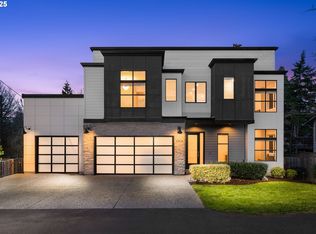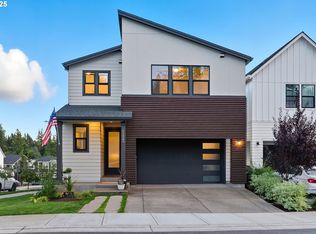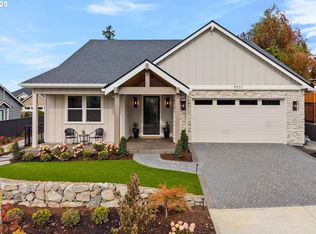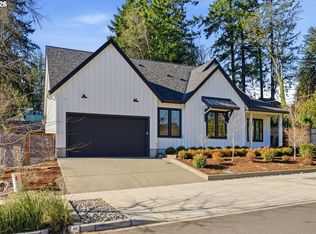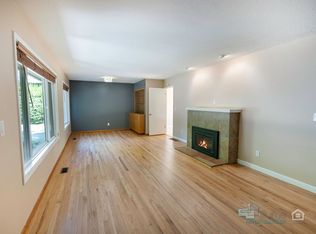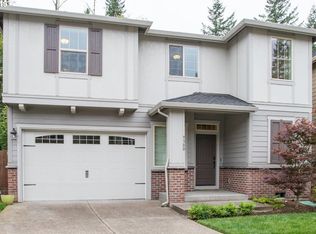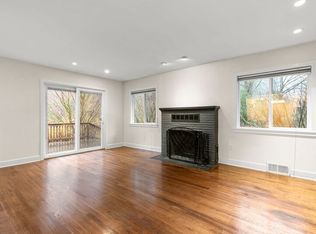Set in the coveted West Haven neighborhood of Southwest Portland, this beautifully crafted two-story custom home pairs a striking, modern exterior with bright, Scandinavian-inspired interiors. A covered entry welcomes you into a thoughtfully designed main level featuring a flexible bedroom and nearby full bath, a private office with custom built-ins, and a sun-filled living room with vaulted ceilings, fireplace, and walls of windows framing the landscaped backyard. The chef’s kitchen is both stylish and functional, offering stainless steel appliances, a generous island, and a mudroom with ample pantry storage. Upstairs, the vaulted primary suite feels like a retreat, complete with a spa-inspired bath featuring a soaking tub, glass shower, heated floors, double vanity, and walk-in closet. Two additional bedrooms and a full bath complete the upper level. With a fenced yard, two-car garage, and refined finishes throughout, this home delivers effortless comfort with modern elegance.
Active
$1,185,000
9364 SW Morrison St, Portland, OR 97225
4beds
2,504sqft
Est.:
Residential, Single Family Residence
Built in 2020
6,098.4 Square Feet Lot
$-- Zestimate®
$473/sqft
$-- HOA
What's special
Two-car garageLandscaped backyardGenerous islandFenced yardRefined finishes throughoutBright scandinavian-inspired interiorsSpa-inspired bath
- 23 days |
- 2,385 |
- 125 |
Zillow last checked: 8 hours ago
Listing updated: 17 hours ago
Listed by:
Greg Lawler 503-889-6196,
Opt
Source: RMLS (OR),MLS#: 657602892
Tour with a local agent
Facts & features
Interior
Bedrooms & bathrooms
- Bedrooms: 4
- Bathrooms: 3
- Full bathrooms: 3
- Main level bathrooms: 1
Rooms
- Room types: Bedroom 4, Mud Room, Office, Bedroom 2, Bedroom 3, Dining Room, Family Room, Kitchen, Living Room, Primary Bedroom
Primary bedroom
- Features: Soaking Tub, Suite, Walkin Closet, Walkin Shower, Wallto Wall Carpet
- Level: Upper
- Area: 272
- Dimensions: 16 x 17
Bedroom 2
- Features: Closet, Wallto Wall Carpet
- Level: Upper
- Area: 208
- Dimensions: 13 x 16
Bedroom 3
- Features: Closet, Wallto Wall Carpet
- Level: Upper
- Area: 154
- Dimensions: 14 x 11
Bedroom 4
- Features: Wood Floors
- Level: Main
- Area: 143
- Dimensions: 13 x 11
Dining room
- Features: Formal, Sliding Doors, Wood Floors
- Level: Main
- Area: 209
- Dimensions: 19 x 11
Kitchen
- Features: Builtin Refrigerator, Cook Island, Dishwasher, Microwave, Pantry, Wood Floors
- Level: Main
- Area: 182
- Width: 13
Living room
- Features: Fireplace, High Ceilings, Vaulted Ceiling, Wood Floors
- Level: Main
- Area: 324
- Dimensions: 18 x 18
Office
- Features: Wood Floors
- Level: Main
- Area: 77
- Dimensions: 7 x 11
Heating
- Forced Air 95 Plus, Fireplace(s)
Cooling
- Central Air
Appliances
- Included: Built-In Refrigerator, Dishwasher, Free-Standing Range, Microwave, Range Hood, Stainless Steel Appliance(s), Wine Cooler, Gas Water Heater
Features
- High Ceilings, Vaulted Ceiling(s), Closet, Formal, Cook Island, Pantry, Soaking Tub, Suite, Walk-In Closet(s), Walkin Shower
- Flooring: Wall to Wall Carpet, Wood
- Doors: Sliding Doors
- Number of fireplaces: 1
- Fireplace features: Gas
Interior area
- Total structure area: 2,504
- Total interior livable area: 2,504 sqft
Video & virtual tour
Property
Parking
- Total spaces: 2
- Parking features: Driveway, Attached
- Attached garage spaces: 2
- Has uncovered spaces: Yes
Features
- Stories: 2
- Patio & porch: Covered Patio, Porch
- Exterior features: Garden, Yard
- Fencing: Fenced
Lot
- Size: 6,098.4 Square Feet
- Features: Level, Private, SqFt 5000 to 6999
Details
- Parcel number: R2214095
Construction
Type & style
- Home type: SingleFamily
- Architectural style: Farmhouse
- Property subtype: Residential, Single Family Residence
Materials
- Cement Siding
- Roof: Composition
Condition
- Resale
- New construction: No
- Year built: 2020
Utilities & green energy
- Gas: Gas
- Sewer: Public Sewer
- Water: Public
Community & HOA
HOA
- Has HOA: No
Location
- Region: Portland
Financial & listing details
- Price per square foot: $473/sqft
- Tax assessed value: $939,450
- Annual tax amount: $10,400
- Date on market: 1/20/2026
- Listing terms: Cash,Conventional,FHA,VA Loan
- Road surface type: Paved
Estimated market value
Not available
Estimated sales range
Not available
Not available
Price history
Price history
| Date | Event | Price |
|---|---|---|
| 1/20/2026 | Listed for sale | $1,185,000+27.4%$473/sqft |
Source: | ||
| 12/31/2020 | Sold | $930,000$371/sqft |
Source: | ||
Public tax history
Public tax history
| Year | Property taxes | Tax assessment |
|---|---|---|
| 2025 | $10,400 +4.4% | $545,940 +3% |
| 2024 | $9,965 +6.4% | $530,040 +3% |
| 2023 | $9,362 +3.5% | $514,610 +3% |
Find assessor info on the county website
BuyAbility℠ payment
Est. payment
$6,980/mo
Principal & interest
$5745
Property taxes
$820
Home insurance
$415
Climate risks
Neighborhood: West Haven-Sylvan
Nearby schools
GreatSchools rating
- 7/10West Tualatin View Elementary SchoolGrades: K-5Distance: 0.3 mi
- 7/10Cedar Park Middle SchoolGrades: 6-8Distance: 1.3 mi
- 7/10Beaverton High SchoolGrades: 9-12Distance: 2.7 mi
Schools provided by the listing agent
- Elementary: W Tualatin View
- Middle: Cedar Park
- High: Beaverton
Source: RMLS (OR). This data may not be complete. We recommend contacting the local school district to confirm school assignments for this home.
Open to renting?
Browse rentals near this home.- Loading
- Loading
