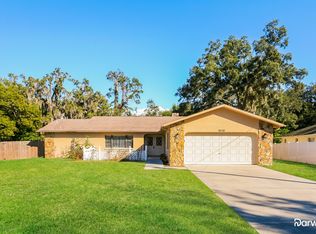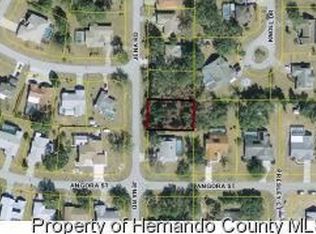Desirable floor plan for this spacious 2 bedroom home with over 1600 living sqft. Quaint living room to the right as you enter, proceed forward to the charming kitchen with breakfast bar, adjacent casual eating nook with a bay window and a separate more formal dining area. Off the kitchen is a family room, great for gathering and entertaining! The bedrooms are of split design providing privacy for the master suite which features a beautifully updated bathroom. The large screened patio off the back overlooks the tranquil backyard, complete with a storage shed. The garage features screened sliders, as well as pull down stairs for attic access. Inside laundry room has a sink and shelving, washer and dryer are included. Call today for an appointment to view this nicely maintained home.
This property is off market, which means it's not currently listed for sale or rent on Zillow. This may be different from what's available on other websites or public sources.

