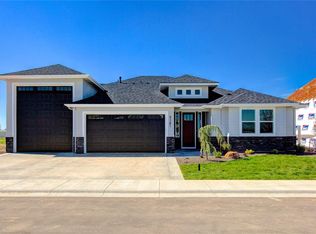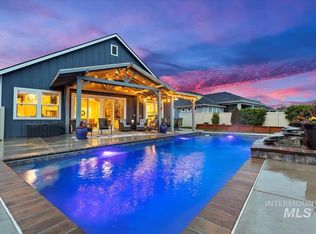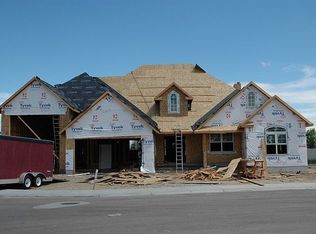Sold
Price Unknown
9363 W Ringle Creek St, Star, ID 83669
3beds
3baths
2,089sqft
Single Family Residence
Built in 2017
10,323.72 Square Feet Lot
$561,700 Zestimate®
$--/sqft
$2,486 Estimated rent
Home value
$561,700
$522,000 - $607,000
$2,486/mo
Zestimate® history
Loading...
Owner options
Explore your selling options
What's special
Welcome to this amazing 3-bedroom, 2.5-bathroom home with views! Nestled on a .237-acre lot, this 2,089 sqft home offers privacy and tranquility with no backyard neighbors—just the view of Bogus Basin and, directly behind you, a pond. The open-concept layout creates a warm atmosphere, centered around a white kitchen with modern finishes, ample counter space, and a large island with a farmhouse sink. The cozy fireplace in the living area adds charm. The primary suite features a private door to the back patio, a spa-like bathroom with a walk-in shower, garden soaker tub, and dual vanities, plus a large walk-in closet that connects to the laundry room, complete with a lot of cabinetry and a built-in mini desk. 2 additional bedrooms with a Jack-and-Jill bathroom are located on the opposite side of the home. Enjoy the covered patio, hang out in the large yard and enjoy views of Bogus and the pond. With a 2-car garage and a prime location in a quiet neighborhood, this home is a Gem!
Zillow last checked: 8 hours ago
Listing updated: April 23, 2025 at 06:46pm
Listed by:
Amy Phillips 208-867-6637,
Homes of Idaho,
Jon Phillips 208-867-6687,
Homes of Idaho
Bought with:
Lauryn Temple
Sweet Group Realty
Source: IMLS,MLS#: 98938972
Facts & features
Interior
Bedrooms & bathrooms
- Bedrooms: 3
- Bathrooms: 3
- Main level bathrooms: 2
- Main level bedrooms: 3
Primary bedroom
- Level: Main
Bedroom 2
- Level: Main
Bedroom 3
- Level: Main
Heating
- Forced Air, Natural Gas
Cooling
- Central Air
Appliances
- Included: Gas Water Heater, Tank Water Heater, Dishwasher, Disposal, Microwave, Oven/Range Built-In, Gas Range
Features
- Bath-Master, Bed-Master Main Level, Great Room, Double Vanity, Walk-In Closet(s), Breakfast Bar, Pantry, Kitchen Island, Granite Counters, Number of Baths Main Level: 2
- Flooring: Tile, Carpet, Engineered Vinyl Plank
- Has basement: No
- Has fireplace: Yes
- Fireplace features: Gas
Interior area
- Total structure area: 2,089
- Total interior livable area: 2,089 sqft
- Finished area above ground: 2,089
- Finished area below ground: 0
Property
Parking
- Total spaces: 2
- Parking features: Attached, RV Access/Parking
- Attached garage spaces: 2
Features
- Levels: One
- Patio & porch: Covered Patio/Deck
- Fencing: Full,Vinyl
- Has view: Yes
Lot
- Size: 10,323 sqft
- Dimensions: 125 x 60
- Features: 10000 SF - .49 AC, Views, Auto Sprinkler System, Drip Sprinkler System, Full Sprinkler System, Pressurized Irrigation Sprinkler System
Details
- Parcel number: R7533700210
- Zoning: R-3-Da
Construction
Type & style
- Home type: SingleFamily
- Property subtype: Single Family Residence
Materials
- Frame, Stone, HardiPlank Type
- Roof: Composition,Architectural Style
Condition
- Year built: 2017
Details
- Builder name: Trident Homes LLC
Utilities & green energy
- Water: Public
- Utilities for property: Sewer Connected, Cable Connected, Broadband Internet
Community & neighborhood
Location
- Region: Star
- Subdivision: Rockport
HOA & financial
HOA
- Has HOA: Yes
- HOA fee: $700 annually
Other
Other facts
- Listing terms: Cash,Conventional,FHA,VA Loan
- Ownership: Fee Simple,Fractional Ownership: No
- Road surface type: Paved
Price history
Price history is unavailable.
Public tax history
| Year | Property taxes | Tax assessment |
|---|---|---|
| 2025 | $2,308 +5.4% | $565,500 -10.2% |
| 2024 | $2,190 -24.1% | $629,600 +14.8% |
| 2023 | $2,884 +12.7% | $548,200 -20.1% |
Find assessor info on the county website
Neighborhood: 83669
Nearby schools
GreatSchools rating
- 9/10Eagle Elementary School Of ArtsGrades: PK-5Distance: 5.8 mi
- 9/10STAR MIDDLE SCHOOLGrades: 6-8Distance: 1 mi
- 10/10Owyhee High SchoolGrades: 9-12Distance: 4.2 mi
Schools provided by the listing agent
- Elementary: Star
- Middle: Star
- High: Owyhee
- District: West Ada School District
Source: IMLS. This data may not be complete. We recommend contacting the local school district to confirm school assignments for this home.


