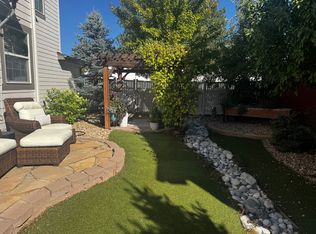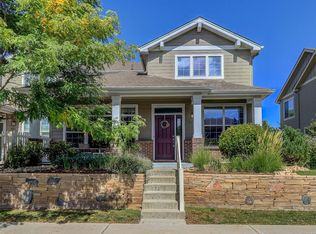Beautiful 4 bedroom paired home in Walnut Grove is a must see. Bright, open floor plan with beautiful wood style flooring, gas fireplace in family room and large windows throughout for great natural lighting. Kitchen has stainless steel appliances, large side yard with a beautiful paver patio to enjoy the summer evenings. The main level also includes a laundry room and powder room. Upstairs features 4 bedrooms, including a master bedroom with private full bathroom with large double vanity and glass shower, and a secondary full bath. The community features a walking path, Ketner Open Space, Walnut Creek Trail, Walnut Creek Golf Course, and close to West View Rec Center.
This property is off market, which means it's not currently listed for sale or rent on Zillow. This may be different from what's available on other websites or public sources.

