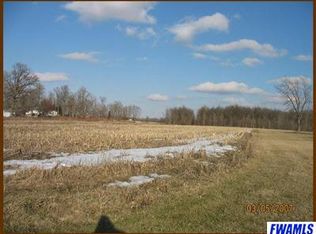Closed
$192,900
9363 S Marion Rd, Warren, IN 46792
3beds
1,610sqft
Single Family Residence
Built in 1952
1.28 Acres Lot
$193,100 Zestimate®
$--/sqft
$1,248 Estimated rent
Home value
$193,100
Estimated sales range
Not available
$1,248/mo
Zestimate® history
Loading...
Owner options
Explore your selling options
What's special
Escape to peaceful country living with this charming rural home situated on over an acre of land and minutes from the Salamonie. This well-maintained property offers both comfort and functionality, featuring an attached garage, a detached garage ideal for storage or a workshop, multiple sheds, and multiple carports perfect for boats, additional vehicles, or toys. Surrounded by open space and mature tress, the home offers room to roam or enjoy family friends on your back deck around the fire pit. Short drive from amenities and ready for it's new owners!
Zillow last checked: 8 hours ago
Listing updated: July 22, 2025 at 11:42am
Listed by:
Jennifer Swanner Cell:765-661-4821,
Nicholson Realty 2.0 LLC
Bought with:
Kandi Camomile, RB16000721
Dream Home Designs & Realty
Source: IRMLS,MLS#: 202511880
Facts & features
Interior
Bedrooms & bathrooms
- Bedrooms: 3
- Bathrooms: 2
- Full bathrooms: 2
- Main level bedrooms: 3
Bedroom 1
- Level: Main
Bedroom 2
- Level: Main
Dining room
- Level: Main
- Area: 99
- Dimensions: 11 x 9
Family room
- Level: Main
- Area: 273
- Dimensions: 21 x 13
Kitchen
- Level: Main
- Area: 171
- Dimensions: 19 x 9
Living room
- Level: Main
- Area: 176
- Dimensions: 16 x 11
Heating
- Electric, Propane, Baseboard, Wall Furnace, Multiple Heating Systems
Cooling
- Multi Units
Appliances
- Included: Disposal, Range/Oven Hook Up Elec, Dishwasher, Microwave, Refrigerator, Electric Range, Electric Water Heater, Water Softener Owned
- Laundry: Electric Dryer Hookup, Main Level, Washer Hookup
Features
- Stand Up Shower, Tub/Shower Combination, Main Level Bedroom Suite
- Windows: Window Treatments
- Basement: Crawl Space
- Number of fireplaces: 1
- Fireplace features: Family Room, Wood Burning, Wood Burning Stove
Interior area
- Total structure area: 1,610
- Total interior livable area: 1,610 sqft
- Finished area above ground: 1,610
- Finished area below ground: 0
Property
Parking
- Total spaces: 2
- Parking features: Attached, Garage Utilities, Asphalt, Concrete
- Attached garage spaces: 2
- Has uncovered spaces: Yes
Features
- Levels: One
- Stories: 1
- Patio & porch: Deck, Enclosed
Lot
- Size: 1.28 Acres
- Dimensions: 342x302x137x213
- Features: Level, Rural
Details
- Additional structures: Shed(s), Second Garage
- Parcel number: 351023200005.700020
Construction
Type & style
- Home type: SingleFamily
- Property subtype: Single Family Residence
Materials
- Vinyl Siding
Condition
- New construction: No
- Year built: 1952
Utilities & green energy
- Sewer: Septic Tank
- Water: Private
- Utilities for property: Cable Available
Community & neighborhood
Security
- Security features: Smoke Detector(s)
Location
- Region: Warren
- Subdivision: None
Price history
| Date | Event | Price |
|---|---|---|
| 7/21/2025 | Sold | $192,900 |
Source: | ||
| 5/1/2025 | Listed for sale | $192,900 |
Source: | ||
| 4/14/2025 | Pending sale | $192,900 |
Source: | ||
| 4/8/2025 | Listed for sale | $192,900 |
Source: | ||
Public tax history
| Year | Property taxes | Tax assessment |
|---|---|---|
| 2024 | $782 +22.7% | $141,000 +6.7% |
| 2023 | $638 -57.9% | $132,100 +20.2% |
| 2022 | $1,513 +168.1% | $109,900 +14.5% |
Find assessor info on the county website
Neighborhood: 46792
Nearby schools
GreatSchools rating
- 6/10Salamonie SchoolGrades: K-5Distance: 8.7 mi
- 7/10Riverview SchoolGrades: 6-8Distance: 12.5 mi
- 6/10Huntington North High SchoolGrades: 9-12Distance: 14.8 mi
Schools provided by the listing agent
- Elementary: Salamonie
- Middle: Riverview
- High: Huntington North
- District: Huntington County Community
Source: IRMLS. This data may not be complete. We recommend contacting the local school district to confirm school assignments for this home.

Get pre-qualified for a loan
At Zillow Home Loans, we can pre-qualify you in as little as 5 minutes with no impact to your credit score.An equal housing lender. NMLS #10287.
