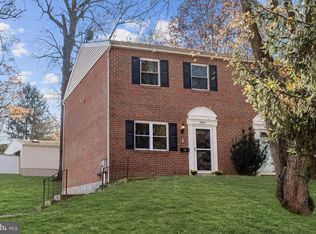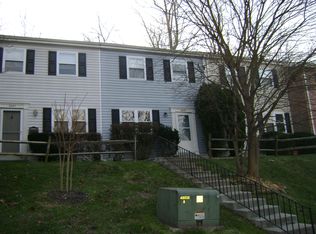Sold for $235,000 on 10/18/24
$235,000
9363 Pan Ridge Rd, Parkville, MD 21234
3beds
1,590sqft
Townhouse
Built in 1975
1,200 Square Feet Lot
$235,900 Zestimate®
$148/sqft
$2,477 Estimated rent
Home value
$235,900
$215,000 - $259,000
$2,477/mo
Zestimate® history
Loading...
Owner options
Explore your selling options
What's special
All condo fees will be paid by Seller for first 6 months!!! Welcome to your dream home in the heart of Parkville, where convenience meets comfort in this meticulously updated end-of-group townhouse. Nestled in close proximity to the beltway, shopping centers, and the charming Weber's Farm, this property offers the ideal blend of suburban tranquility and urban accessibility. Step inside to discover a home that has been lovingly maintained and thoughtfully updated throughout. With a brand new HVAC system ensuring year-round comfort, this residence boasts three bedrooms, one full bathroom, and half bathroom, providing ample space for families and guests alike. The heart of the home lies in the stylish eat-in kitchen, complete with stainless steel appliances and abundant cabinet space. Whether you're enjoying a quick breakfast or hosting a dinner party, this space is sure to inspire culinary creativity. Entertain with ease in the finished basement, featuring a working fireplace, perfect for cozy gatherings on chilly evenings. Additional storage space and walk-out access add functionality and convenience to this lower level retreat. Step outside to your own private extended patio, the perfect spot for outdoor relaxation. One of the highlights of this property is the amazing condo association, which takes care of all exterior maintenance tasks, including lawn care, sidewalk upkeep, and water bills. Welcome home.
Zillow last checked: 8 hours ago
Listing updated: October 18, 2024 at 09:36am
Listed by:
Sergey Taksis 347-849-4040,
Long & Foster Real Estate, Inc.,
Listing Team: Sergey Team
Bought with:
Keiyah DeAnne Wideman, 5005629
Keller Williams Realty Centre
Source: Bright MLS,MLS#: MDBC2104310
Facts & features
Interior
Bedrooms & bathrooms
- Bedrooms: 3
- Bathrooms: 2
- Full bathrooms: 1
- 1/2 bathrooms: 1
- Main level bathrooms: 1
Basement
- Area: 636
Heating
- Forced Air, Natural Gas
Cooling
- Ceiling Fan(s), Central Air, Electric
Appliances
- Included: Microwave, Dishwasher, Dryer, Exhaust Fan, Freezer, Ice Maker, Self Cleaning Oven, Oven, Oven/Range - Electric, Refrigerator, Stainless Steel Appliance(s), Washer, Water Heater, Electric Water Heater
- Laundry: Lower Level
Features
- Attic, Ceiling Fan(s), Chair Railings, Floor Plan - Traditional, Eat-in Kitchen, Recessed Lighting, Upgraded Countertops, Wainscotting, Dry Wall, Wood Walls
- Flooring: Carpet, Hardwood, Laminate, Wood
- Doors: Six Panel, Sliding Glass, Storm Door(s)
- Windows: Casement, Double Pane Windows, Screens, Vinyl Clad
- Basement: Connecting Stairway,Finished,Heated,Improved,Interior Entry,Exterior Entry,Rear Entrance,Sump Pump,Walk-Out Access
- Number of fireplaces: 1
- Fireplace features: Brick, Mantel(s), Screen, Wood Burning
Interior area
- Total structure area: 1,908
- Total interior livable area: 1,590 sqft
- Finished area above ground: 1,272
- Finished area below ground: 318
Property
Parking
- Parking features: Unassigned, On Street
- Has uncovered spaces: Yes
Accessibility
- Accessibility features: Other
Features
- Levels: Three
- Stories: 3
- Patio & porch: Patio
- Pool features: None
- Has view: Yes
- View description: Garden
Lot
- Size: 1,200 sqft
- Features: Landscaped
Details
- Additional structures: Above Grade, Below Grade
- Parcel number: 04091600013565
- Zoning: 010
- Special conditions: Standard
Construction
Type & style
- Home type: Townhouse
- Architectural style: Colonial
- Property subtype: Townhouse
Materials
- Brick, Vinyl Siding
- Foundation: Other
Condition
- New construction: No
- Year built: 1975
Utilities & green energy
- Electric: Other
- Sewer: Public Sewer
- Water: Public
Community & neighborhood
Security
- Security features: Electric Alarm, Main Entrance Lock, Smoke Detector(s)
Location
- Region: Parkville
- Subdivision: Carney / Cub Hill
- Municipality: Unincorporated
HOA & financial
HOA
- Has HOA: No
- Amenities included: Common Grounds
- Services included: Common Area Maintenance, Maintenance Grounds, Snow Removal, Trash
- Association name: Newport Run
Other fees
- Condo and coop fee: $250 monthly
Other
Other facts
- Listing agreement: Exclusive Right To Sell
- Ownership: Fee Simple
Price history
| Date | Event | Price |
|---|---|---|
| 10/18/2024 | Sold | $235,000-4.1%$148/sqft |
Source: | ||
| 9/19/2024 | Contingent | $245,000$154/sqft |
Source: | ||
| 9/5/2024 | Listed for sale | $245,000$154/sqft |
Source: | ||
| 8/29/2024 | Contingent | $245,000$154/sqft |
Source: | ||
| 8/19/2024 | Price change | $245,000-3.9%$154/sqft |
Source: | ||
Public tax history
Tax history is unavailable.
Neighborhood: 21234
Nearby schools
GreatSchools rating
- 4/10Pine Grove Elementary SchoolGrades: PK-5Distance: 0.4 mi
- 3/10Pine Grove Middle SchoolGrades: 6-8Distance: 0.8 mi
- 4/10Loch Raven High SchoolGrades: 9-12Distance: 2 mi
Schools provided by the listing agent
- High: Loch Raven
- District: Baltimore County Public Schools
Source: Bright MLS. This data may not be complete. We recommend contacting the local school district to confirm school assignments for this home.

Get pre-qualified for a loan
At Zillow Home Loans, we can pre-qualify you in as little as 5 minutes with no impact to your credit score.An equal housing lender. NMLS #10287.
Sell for more on Zillow
Get a free Zillow Showcase℠ listing and you could sell for .
$235,900
2% more+ $4,718
With Zillow Showcase(estimated)
$240,618
