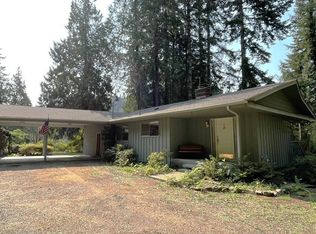Nestled in the trees in a very private setting this 3 bdrm/1.5 bath ranch can be brought back to its original charm. This home is being sold in As-Is condition. Double car garage plus a carport and outside shed. Wonderful garden area and privacy.
This property is off market, which means it's not currently listed for sale or rent on Zillow. This may be different from what's available on other websites or public sources.
