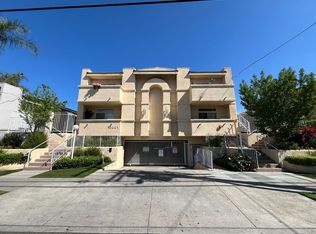Welcome to this stunning detachable corner home in a safe neighborhood gated community. Bright and open floor plan with spacious living room and dining room, granite countertops and stain steel kitchen appliances and outdoor patio. Upstairs large & bright master bedroom with walking closet, with additional 3-good size bedrooms and 3-bathrooms, also includes a 2-car garage. Community Features Pool, Spa and Kids Play Area.
Townhouse for rent
Accepts Zillow applications
$3,800/mo
9363 Hawk Eye Ln, Pacoima, CA 91331
4beds
1,869sqft
Price is base rent and doesn't include required fees.
Important information for renters during a state of emergency. Learn more.
Townhouse
Available now
Cats, small dogs OK
Central air
In unit laundry
Attached garage parking
Forced air
What's special
Corner homeDining roomGranite countertopsOutdoor patio
- 62 days
- on Zillow |
- -- |
- -- |
Travel times
Facts & features
Interior
Bedrooms & bathrooms
- Bedrooms: 4
- Bathrooms: 3
- Full bathrooms: 3
Heating
- Forced Air
Cooling
- Central Air
Appliances
- Included: Dishwasher, Dryer, Microwave, Oven, Washer
- Laundry: In Unit
Features
- Flooring: Hardwood, Tile
Interior area
- Total interior livable area: 1,869 sqft
Property
Parking
- Parking features: Attached
- Has attached garage: Yes
- Details: Contact manager
Features
- Exterior features: Heating system: Forced Air
Details
- Parcel number: 2629003104
Construction
Type & style
- Home type: Townhouse
- Property subtype: Townhouse
Building
Management
- Pets allowed: Yes
Community & HOA
Location
- Region: Pacoima
Financial & listing details
- Lease term: 1 Year
Price history
| Date | Event | Price |
|---|---|---|
| 5/21/2025 | Price change | $3,800-9.5%$2/sqft |
Source: Zillow Rentals | ||
| 3/28/2025 | Price change | $4,200-6.7%$2/sqft |
Source: Zillow Rentals | ||
| 3/20/2025 | Listed for rent | $4,500$2/sqft |
Source: Zillow Rentals | ||
| 9/22/2012 | Listing removed | $269,000$144/sqft |
Source: RE/MAX OLSON ESTATES #F12047769 | ||
| 5/18/2012 | Pending sale | $269,000$144/sqft |
Source: RE/MAX OLSON ESTATES #F12047769 | ||
![[object Object]](https://photos.zillowstatic.com/fp/020ceffd1d28069a04a17031c871ce61-p_i.jpg)
