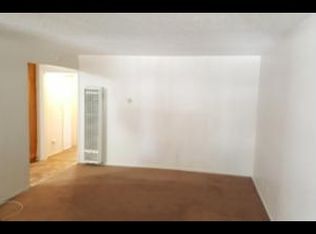Well maintained (2) unit building each unit a 2Bd. 1Ba....single story....no common walls....attached roof-line with a breezeway separation... Corner lot....large covered common area patio....shared laundry room off patio area washer-dryer included.....eating area in kitchen....ceiling fans....wall-heat and A/C units....dual pane windows....each unit has driveway for off-street parking, one unit covered carport parking....owner-occupied main unit with attached garage converted to large living area expanding its useable living area - potential ADU....separate meters to each unit water, electric, gas....2nd unit rented....great Arlington location with shopping conveniences, schools, bus-stops close by.
This property is off market, which means it's not currently listed for sale or rent on Zillow. This may be different from what's available on other websites or public sources.
