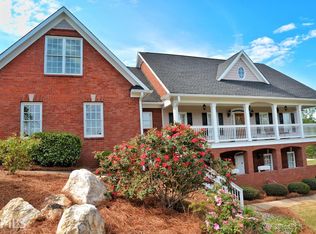Closed
$535,000
9360 Ward Rd, Winston, GA 30187
4beds
2,746sqft
Single Family Residence
Built in 2007
3.75 Acres Lot
$521,200 Zestimate®
$195/sqft
$2,556 Estimated rent
Home value
$521,200
$443,000 - $610,000
$2,556/mo
Zestimate® history
Loading...
Owner options
Explore your selling options
What's special
Welcome to this beautiful and spacious ranch home on a full unfinished basement sitting on 3.75 acres in the sought after Alexander School District! Through the front door, you'll find a large welcoming foyer, open floor plan, living space with fireplace and vaulted ceiling, separate dining space, and half bath. The kitchen features ample cabinet and counter space with a tile backsplash, breakfast bar, and eat in kitchen. The oversized primary suite on main floor includes a large tile bathroom with double vanities, stand alone shower & separate soaking tub, and large his & hers closet. Two additional bedrooms are found on the main floor sharing a full bath. Finished bonus room/ 4th bedroom above the garage also includes its own private full bathroom. Both front and back porch are covered with plenty of space for relaxing and entertaining! The unfinished basement (stubbed for a bathroom) brings opportunity for expansion or storage!
Zillow last checked: 8 hours ago
Listing updated: August 29, 2025 at 07:24am
Listed by:
Phillip Waldrop 404-569-9077,
Flat Rock Realty
Bought with:
Teresa DH Williams, 315618
Mission Realty Group
Source: GAMLS,MLS#: 10547182
Facts & features
Interior
Bedrooms & bathrooms
- Bedrooms: 4
- Bathrooms: 4
- Full bathrooms: 3
- 1/2 bathrooms: 1
- Main level bathrooms: 2
- Main level bedrooms: 3
Heating
- Electric
Cooling
- Electric
Appliances
- Included: Dishwasher, Oven/Range (Combo)
- Laundry: Mud Room
Features
- Double Vanity, High Ceilings, Master On Main Level, Tile Bath, Walk-In Closet(s)
- Flooring: Carpet, Hardwood, Tile
- Basement: Full,Unfinished
- Number of fireplaces: 1
Interior area
- Total structure area: 2,746
- Total interior livable area: 2,746 sqft
- Finished area above ground: 2,746
- Finished area below ground: 0
Property
Parking
- Parking features: Garage
- Has garage: Yes
Features
- Levels: One
- Stories: 1
Lot
- Size: 3.75 Acres
- Features: Open Lot
Details
- Parcel number: 00200250022
Construction
Type & style
- Home type: SingleFamily
- Architectural style: Craftsman
- Property subtype: Single Family Residence
Materials
- Concrete
- Roof: Composition
Condition
- Resale
- New construction: No
- Year built: 2007
Utilities & green energy
- Sewer: Septic Tank
- Water: Public
- Utilities for property: Electricity Available
Community & neighborhood
Community
- Community features: None
Location
- Region: Winston
- Subdivision: NONE
Other
Other facts
- Listing agreement: Exclusive Right To Sell
Price history
| Date | Event | Price |
|---|---|---|
| 8/28/2025 | Sold | $535,000$195/sqft |
Source: | ||
| 7/15/2025 | Pending sale | $535,000$195/sqft |
Source: | ||
| 7/3/2025 | Price change | $535,000-0.9%$195/sqft |
Source: | ||
| 6/25/2025 | Price change | $540,000-1.8%$197/sqft |
Source: | ||
| 6/19/2025 | Listed for sale | $550,000+175.8%$200/sqft |
Source: | ||
Public tax history
| Year | Property taxes | Tax assessment |
|---|---|---|
| 2025 | $5,234 -0.2% | $209,800 |
| 2024 | $5,244 +11% | $209,800 |
| 2023 | $4,724 +7.5% | $209,800 +32.6% |
Find assessor info on the county website
Neighborhood: 30187
Nearby schools
GreatSchools rating
- 7/10South Douglas Elementary SchoolGrades: K-5Distance: 3.8 mi
- 6/10Fairplay Middle SchoolGrades: 6-8Distance: 3.7 mi
- 6/10Alexander High SchoolGrades: 9-12Distance: 5.5 mi
Schools provided by the listing agent
- Elementary: South Douglas
- Middle: Fairplay
- High: Alexander
Source: GAMLS. This data may not be complete. We recommend contacting the local school district to confirm school assignments for this home.
Get a cash offer in 3 minutes
Find out how much your home could sell for in as little as 3 minutes with a no-obligation cash offer.
Estimated market value$521,200
Get a cash offer in 3 minutes
Find out how much your home could sell for in as little as 3 minutes with a no-obligation cash offer.
Estimated market value
$521,200
