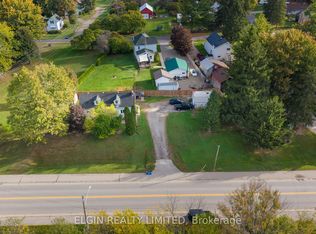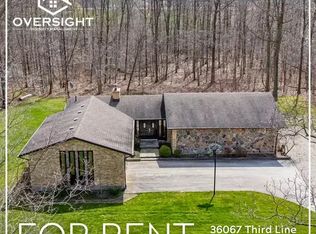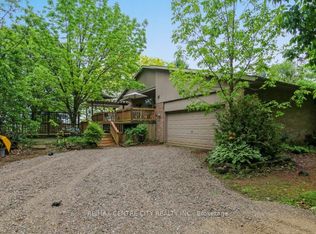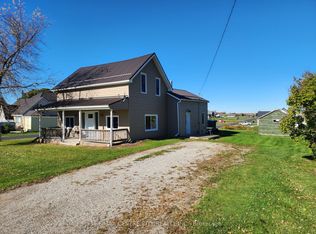Spacious 5+1 bedroom, 2.5 bathroom 2018 custom built home offers an oversized 2 car garage and is located on a half acre lot just 18 minutes to London, offering quick Hwy 401 access. Main floor features functional open concept floorplan, 9ft ceilings, potlights, laminate floors & lots of windows. Concrete walkway leading to front covered porch, bright living room with gas fireplace/sliding door TV cabinet, dining area with patio door access to deck, kitchen with large island & included appliances, bedroom/office, front foyer built-in unit, mudroom with double closets, 2 pc bathroom & built-in unit. Upstairs you'll find a stunning master suite with vaulted ceiling, sitting area with gas fireplace, dressing room with cabinetry & ensuite with glass 2-person shower, soaker tub & counter height double sinks. In addition you'll find 4 other bedrooms (including one with a walk-in closet), a large 5pc bathroom & designer laundry area with cabinets, sink, counter & washer/dryer included. Lower level is ready to be finished to your liking! Backyard offers deck & lots of space for a shop! Don't miss out!
This property is off market, which means it's not currently listed for sale or rent on Zillow. This may be different from what's available on other websites or public sources.



