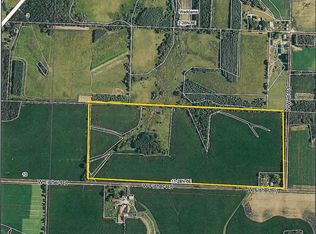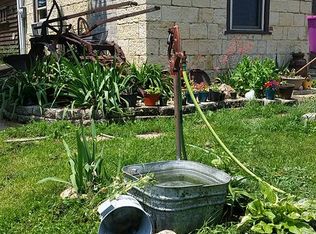Closed
$309,900
9360 N Unity Rd, Winslow, IL 61089
5beds
2,856sqft
Single Family Residence
Built in 1995
2.13 Acres Lot
$358,300 Zestimate®
$109/sqft
$2,754 Estimated rent
Home value
$358,300
$337,000 - $383,000
$2,754/mo
Zestimate® history
Loading...
Owner options
Explore your selling options
What's special
Introducing a stunning 2+ acre property nestled atop a picturesque hill, offering breathtaking views and a tranquil setting. This professionally renovated home, boasting 5 bedrooms and 3 bathrooms, is the epitome of modern luxury. Step into the spacious and bright interior, where every detail has been carefully designed to create a harmonious living space. The open-concept layout seamlessly connects the dining and kitchen areas, making it perfect for entertaining guests or enjoying quality family time. The bedrooms are generously sized and exude comfort and serenity. The master suite is a true retreat, offering a private oasis with its own en-suite bathroom, Dual closets & Private Deck. Each Bathroom has been tastefully updated with high-end fixtures and finishes. Outside, the expansive 2-acre lot offers endless possibilities. Whether you envision creating a vibrant garden, a peaceful outdoor sanctuary, or even a pool and entertainment area, this property provides the canvas for your dreams to come to life. The captivating views from the hilltop location will leave you in awe, providing a sense of tranquility and privacy. Here, modern elegance meets natural beauty. Schedule a viewing today and experience the charm and luxury that awaits you atop this magnificent hill. Shared Well. Private Septic. Recent Survey; Tract 1.
Zillow last checked: 8 hours ago
Listing updated: January 11, 2024 at 03:06pm
Listing courtesy of:
Kimberly Taylor, MRP 815-541-5557,
NextHome First Class,
Becky Taylor 815-232-4433,
NextHome First Class
Bought with:
Non Member
NON MEMBER
Source: MRED as distributed by MLS GRID,MLS#: 11886461
Facts & features
Interior
Bedrooms & bathrooms
- Bedrooms: 5
- Bathrooms: 3
- Full bathrooms: 3
Primary bedroom
- Features: Bathroom (Full)
- Level: Main
- Area: 195 Square Feet
- Dimensions: 13X15
Bedroom 2
- Level: Main
- Area: 126 Square Feet
- Dimensions: 9X14
Bedroom 3
- Level: Main
- Area: 156 Square Feet
- Dimensions: 12X13
Bedroom 4
- Level: Lower
- Area: 252 Square Feet
- Dimensions: 14X18
Bedroom 5
- Level: Lower
- Area: 180 Square Feet
- Dimensions: 12X15
Dining room
- Level: Main
- Area: 169 Square Feet
- Dimensions: 13X13
Family room
- Level: Lower
- Area: 360 Square Feet
- Dimensions: 15X24
Kitchen
- Level: Main
- Area: 120 Square Feet
- Dimensions: 12X10
Laundry
- Level: Lower
- Area: 48 Square Feet
- Dimensions: 8X6
Living room
- Level: Main
- Area: 312 Square Feet
- Dimensions: 13X24
Heating
- Propane
Cooling
- Central Air
Features
- 1st Floor Full Bath, Walk-In Closet(s), Separate Dining Room
- Flooring: Hardwood
- Basement: Finished,Full,Daylight
Interior area
- Total structure area: 2,856
- Total interior livable area: 2,856 sqft
- Finished area below ground: 1,400
Property
Parking
- Total spaces: 2
- Parking features: Gravel, Garage Door Opener, On Site, Garage Owned, Attached, Garage
- Attached garage spaces: 2
- Has uncovered spaces: Yes
Accessibility
- Accessibility features: No Disability Access
Features
- Stories: 1
- Patio & porch: Deck
Lot
- Size: 2.13 Acres
- Dimensions: 200X465
Details
- Additional structures: Shed(s)
- Parcel number: 12071140001300
- Special conditions: None
Construction
Type & style
- Home type: SingleFamily
- Architectural style: Ranch
- Property subtype: Single Family Residence
Materials
- Vinyl Siding
- Foundation: Concrete Perimeter
- Roof: Asphalt
Condition
- New construction: No
- Year built: 1995
Utilities & green energy
- Electric: Circuit Breakers
- Sewer: Septic Tank
- Water: Shared Well
Community & neighborhood
Location
- Region: Winslow
HOA & financial
HOA
- Services included: None
Other
Other facts
- Listing terms: FHA
- Ownership: Fee Simple
Price history
| Date | Event | Price |
|---|---|---|
| 1/11/2024 | Sold | $309,900$109/sqft |
Source: | ||
| 11/14/2023 | Pending sale | $309,900$109/sqft |
Source: | ||
| 10/27/2023 | Listed for sale | $309,900$109/sqft |
Source: | ||
Public tax history
| Year | Property taxes | Tax assessment |
|---|---|---|
| 2024 | $4,692 -42.3% | $60,789 -33.3% |
| 2023 | $8,137 -0.2% | $91,193 +1.1% |
| 2022 | $8,150 +3.1% | $90,183 +2.9% |
Find assessor info on the county website
Neighborhood: 61089
Nearby schools
GreatSchools rating
- 8/10Lena Elementary SchoolGrades: PK-5Distance: 4.6 mi
- 8/10Lena-Winslow Jr High SchoolGrades: 6-8Distance: 4.6 mi
- 10/10Lena-Winslow High SchoolGrades: 9-12Distance: 4.5 mi
Schools provided by the listing agent
- District: 202
Source: MRED as distributed by MLS GRID. This data may not be complete. We recommend contacting the local school district to confirm school assignments for this home.
Get pre-qualified for a loan
At Zillow Home Loans, we can pre-qualify you in as little as 5 minutes with no impact to your credit score.An equal housing lender. NMLS #10287.

