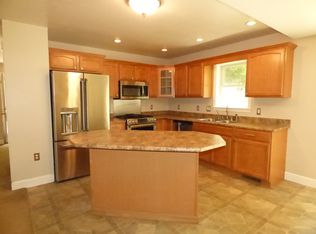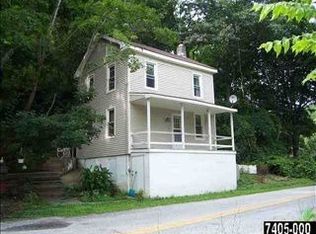Welcome home! Want a magnificent home with plenty of land, you found it! Custom home built on 9.9 of some of the most scenic acres you can dream about. You can do all the starviewing you want at night here. Want to go fishing on your own land? You can! This property has its own fully stocked trout creek! What a great place to play in the water, ride 4 wheelers or dirt bikes! The private, tree line driveway leads you to your own private oasis. If you are looking for an amazing home with breathtaking views and wildlife, this is the home for you! This home has so many features that you will be in awe with the care, quality and time that has been put into this property. This quaint home offers many possiblities. After a long day, as you sit on the huge wrapped around covered porch and take in all the peacefulness this property offers, you will feel right at home and relxed. The inside is large yet very comfortable. This home boasts 6 bedrooms and 3 full bathrooms. The main floor features a large dining room, perfect for holiday dinners, a beautiful country kitchen, and off the kitchen, gather all your friends and family in the stunning family room complete with a wood fireplace and access to the wrap around porch. The fireplace adds the perfect amount of ambiance for any mood. What a great enteraining floor plan! The layout of this home is not only perfect for entertaining parties, it is also perfect for cooking out on the porch/patio with your grill or smoker while playing in the yard. If you want bedrooms both on the main floor and upper floors, again, this home has it! You will find 2 bedrooms on the main floor and 4 bedrooms upstairs. You will find full bathrooms on both floors. This would be perfect for anyone needing space or for guests that are staying over. Need more entertaining area? This home has a beautiful finished lower level complete with a wood stove. This area is perfect to watch movies, play games, to for anything your heart desires. There is access to the oversized garage with a work area, making it perfect for all your extra toys, or for the person that does woodworking or other projects. As you can see, this home is truly one of a kind and certainly won't disappoint!
This property is off market, which means it's not currently listed for sale or rent on Zillow. This may be different from what's available on other websites or public sources.

