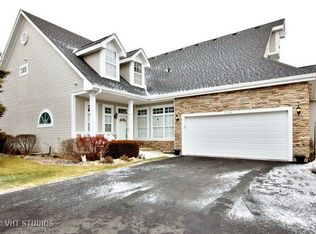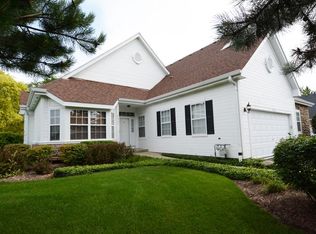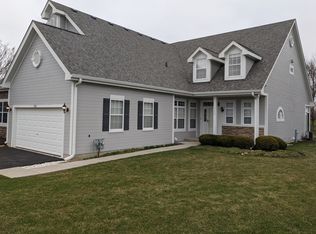Closed
$355,000
9360 Ackman Rd, Crystal Lake, IL 60014
3beds
3,519sqft
Duplex, Single Family Residence
Built in 1999
-- sqft lot
$402,500 Zestimate®
$101/sqft
$2,281 Estimated rent
Home value
$402,500
$382,000 - $423,000
$2,281/mo
Zestimate® history
Loading...
Owner options
Explore your selling options
What's special
Beautiful Hidden Gem and by Hidden, there is a wonderful tree line that makes it feel secluded as you pull into this rarely available Villa that sits on the 13th hole of Redtail Golf Course. As you enter the naturally light filled home, there is the Main level Primary Suite, 2 story living room. You can enter the screened in porch from the living room or the primary where you can sit and have coffee on the green. The spacious eat in kitchen with all newer appliances (2020-2023) offers room for breakfast but there is also an option for a formal dining room space. The 2nd floor boasts a loft space and a bedroom with full bath. THE FINISHED FULL BASEMENT has options for multiple living spaces and plenty of storage with stand up freezer and newer owned water softener. There is a media room with a closet, a large open area as well as a third bedroom with closet space and a half bath. The turn around driveway offers many options for guest parking. Super close to Randall Road shopping as well as a short walk to the bakery/coffee shop.
Zillow last checked: 8 hours ago
Listing updated: May 25, 2023 at 06:33am
Listing courtesy of:
Rebekah Wipperfurth 224-699-5002,
Redfin Corporation
Bought with:
Randall Nosalik
Keller Williams Success Realty
Source: MRED as distributed by MLS GRID,MLS#: 11761757
Facts & features
Interior
Bedrooms & bathrooms
- Bedrooms: 3
- Bathrooms: 3
- Full bathrooms: 3
Primary bedroom
- Features: Flooring (Carpet), Window Treatments (All), Bathroom (Full)
- Level: Main
- Area: 256 Square Feet
- Dimensions: 16X16
Bedroom 2
- Features: Flooring (Carpet), Window Treatments (All)
- Level: Second
- Area: 240 Square Feet
- Dimensions: 16X15
Bedroom 3
- Features: Flooring (Carpet)
- Level: Basement
- Area: 285 Square Feet
- Dimensions: 19X15
Dining room
- Features: Flooring (Wood Laminate), Window Treatments (All)
- Level: Main
- Area: 121 Square Feet
- Dimensions: 11X11
Foyer
- Features: Flooring (Ceramic Tile)
- Level: Main
- Area: 42 Square Feet
- Dimensions: 7X6
Kitchen
- Features: Kitchen (Eating Area-Table Space), Flooring (Ceramic Tile), Window Treatments (All)
- Level: Main
- Area: 144 Square Feet
- Dimensions: 12X12
Laundry
- Features: Flooring (Ceramic Tile)
- Level: Main
- Area: 48 Square Feet
- Dimensions: 8X6
Living room
- Features: Flooring (Wood Laminate), Window Treatments (All)
- Level: Main
- Area: 272 Square Feet
- Dimensions: 17X16
Loft
- Features: Flooring (Carpet), Window Treatments (All)
- Level: Second
- Area: 130 Square Feet
- Dimensions: 13X10
Recreation room
- Features: Flooring (Carpet)
- Level: Lower
- Area: 391 Square Feet
- Dimensions: 23X17
Screened porch
- Features: Flooring (Carpet), Window Treatments (All)
- Level: Main
- Area: 189 Square Feet
- Dimensions: 27X7
Other
- Features: Flooring (Carpet)
- Level: Lower
- Area: 154 Square Feet
- Dimensions: 14X11
Heating
- Natural Gas, Forced Air
Cooling
- Central Air
Appliances
- Included: Range, Microwave, Dishwasher, Refrigerator, Washer, Dryer, Disposal
- Laundry: Washer Hookup, Main Level
Features
- Cathedral Ceiling(s), Dry Bar, 1st Floor Bedroom, 1st Floor Full Bath
- Windows: Screens
- Basement: Finished,Full
- Number of fireplaces: 1
- Fireplace features: Gas Log, Gas Starter, Living Room
- Common walls with other units/homes: End Unit
Interior area
- Total structure area: 2,066
- Total interior livable area: 3,519 sqft
- Finished area below ground: 1,453
Property
Parking
- Total spaces: 4
- Parking features: Asphalt, Garage Door Opener, On Site, Garage Owned, Attached, Driveway, Garage
- Attached garage spaces: 2
- Has uncovered spaces: Yes
Accessibility
- Accessibility features: No Disability Access
Features
- Patio & porch: Porch, Screened, Patio
Lot
- Size: 7,020 sqft
- Dimensions: 60X117
- Features: Common Grounds, On Golf Course, Landscaped
Details
- Parcel number: 1814251040
- Special conditions: None
- Other equipment: Water-Softener Owned, Intercom, Ceiling Fan(s), Sump Pump, Sprinkler-Lawn
Construction
Type & style
- Home type: MultiFamily
- Property subtype: Duplex, Single Family Residence
Materials
- Vinyl Siding, Brick
- Foundation: Concrete Perimeter
- Roof: Asphalt
Condition
- New construction: No
- Year built: 1999
Details
- Builder model: MONTICELLO
Utilities & green energy
- Electric: Circuit Breakers
- Sewer: Public Sewer, Storm Sewer
- Water: Public
Community & neighborhood
Security
- Security features: Carbon Monoxide Detector(s)
Location
- Region: Crystal Lake
- Subdivision: Georgetown At Turnberry
HOA & financial
HOA
- Has HOA: Yes
- HOA fee: $288 monthly
- Services included: Insurance, Exterior Maintenance, Lawn Care, Snow Removal, Other
Other
Other facts
- Listing terms: Cash
- Ownership: Fee Simple w/ HO Assn.
Price history
| Date | Event | Price |
|---|---|---|
| 5/24/2023 | Sold | $355,000+1.6%$101/sqft |
Source: | ||
| 5/2/2023 | Pending sale | $349,500$99/sqft |
Source: | ||
| 4/21/2023 | Listed for sale | $349,500+36.5%$99/sqft |
Source: | ||
| 2/15/2019 | Sold | $256,000-5.2%$73/sqft |
Source: | ||
| 11/8/2018 | Pending sale | $269,900$77/sqft |
Source: Brokerocity Inc #10009634 Report a problem | ||
Public tax history
| Year | Property taxes | Tax assessment |
|---|---|---|
| 2024 | $8,447 +13% | $114,300 +11.3% |
| 2023 | $7,478 +3% | $102,677 +10.3% |
| 2022 | $7,262 +5.2% | $93,080 +6.2% |
Find assessor info on the county website
Neighborhood: 60014
Nearby schools
GreatSchools rating
- 5/10West Elementary SchoolGrades: K-5Distance: 2.3 mi
- 5/10Richard F Bernotas Middle SchoolGrades: 6-8Distance: 3.6 mi
- 9/10Crystal Lake Central High SchoolGrades: 9-12Distance: 3.6 mi
Schools provided by the listing agent
- Elementary: Richard F Bernotas Middle School
- Middle: North Elementary School
- District: 47
Source: MRED as distributed by MLS GRID. This data may not be complete. We recommend contacting the local school district to confirm school assignments for this home.

Get pre-qualified for a loan
At Zillow Home Loans, we can pre-qualify you in as little as 5 minutes with no impact to your credit score.An equal housing lender. NMLS #10287.
Sell for more on Zillow
Get a free Zillow Showcase℠ listing and you could sell for .
$402,500
2% more+ $8,050
With Zillow Showcase(estimated)
$410,550

