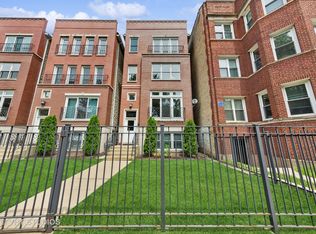This 1450 square foot condo home has 2 bedrooms and 2.0 bathrooms. This home is located at 936 W George St #3, Chicago, IL 60657.
This property is off market, which means it's not currently listed for sale or rent on Zillow. This may be different from what's available on other websites or public sources.
