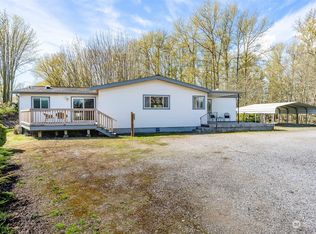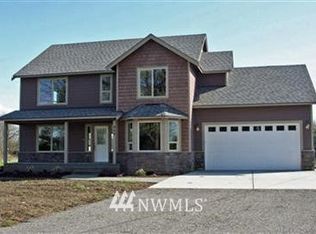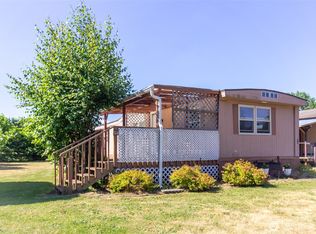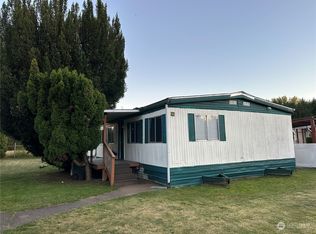Sold
Listed by:
Nathan A Button,
HomeSmart One Realty,
Shelly Button,
HomeSmart One Realty
Bought with: Windermere Real Estate Whatcom
$1,355,000
936 W Axton Road, Bellingham, WA 98226
3beds
3,383sqft
Single Family Residence
Built in 2015
5 Acres Lot
$1,362,100 Zestimate®
$401/sqft
$3,670 Estimated rent
Home value
$1,362,100
$1.28M - $1.46M
$3,670/mo
Zestimate® history
Loading...
Owner options
Explore your selling options
What's special
Escape to 936 W Axton where sustainability meets sophistication in a 3,400 sq.ft. custom home on 5 fenced acres in Bellingham! This 3-bed, 2.5-bath retreat (flex room for 4th bed) offers privacy & luxury. Enjoy a fruit orchard, pond, & 2,500 sq.ft. shop w/bay doors & plumbed for water. Solar panels & EV chargers keep costs low; a private well & custom water system ensure efficiency. The vaulted great room w/18’ ceilings stuns, w/main-floor living, gourmet kitchen, & spa-like ensuite. The thoughtful design in every room delights. Only 15 min from Bellingham & Canada, close to everything, but hidden from everyone. Safe, serene, & sustainable...welcome to your private sanctuary. Don't miss your chance to own this North Bellingham masterpiece!
Zillow last checked: 8 hours ago
Listing updated: July 31, 2025 at 04:05am
Listed by:
Nathan A Button,
HomeSmart One Realty,
Shelly Button,
HomeSmart One Realty
Bought with:
Leah M. Crews, 82339
Windermere Real Estate Whatcom
Source: NWMLS,MLS#: 2381713
Facts & features
Interior
Bedrooms & bathrooms
- Bedrooms: 3
- Bathrooms: 3
- Full bathrooms: 2
- 1/2 bathrooms: 1
- Main level bathrooms: 2
- Main level bedrooms: 1
Primary bedroom
- Level: Main
Bathroom full
- Level: Main
Other
- Level: Main
Den office
- Level: Main
Dining room
- Level: Main
Entry hall
- Level: Main
Great room
- Level: Main
Kitchen with eating space
- Level: Main
Rec room
- Level: Main
Utility room
- Level: Main
Heating
- Fireplace, 90%+ High Efficiency, Forced Air, Heat Pump, Radiant, Electric, Natural Gas, Solar (Unspecified)
Cooling
- 90%+ High Efficiency, Forced Air, Heat Pump
Appliances
- Included: Dishwasher(s), Dryer(s), Microwave(s), Refrigerator(s), Stove(s)/Range(s), Washer(s), Water Heater: Electric / On Demand, Water Heater Location: Garage
Features
- Bath Off Primary, Ceiling Fan(s), Dining Room, Loft, Walk-In Pantry
- Flooring: Bamboo/Cork, Ceramic Tile, Hardwood, Marble, Carpet
- Windows: Double Pane/Storm Window, Skylight(s)
- Basement: None
- Number of fireplaces: 1
- Fireplace features: Gas, Main Level: 1, Fireplace
Interior area
- Total structure area: 3,383
- Total interior livable area: 3,383 sqft
Property
Parking
- Total spaces: 2
- Parking features: Driveway, Attached Garage, RV Parking
- Attached garage spaces: 2
Features
- Levels: Two
- Stories: 2
- Entry location: Main
- Patio & porch: Bath Off Primary, Ceiling Fan(s), Double Pane/Storm Window, Dining Room, Fireplace, Loft, Skylight(s), Vaulted Ceiling(s), Walk-In Closet(s), Walk-In Pantry, Water Heater, Wired for Generator
- Has view: Yes
- View description: See Remarks, Territorial
Lot
- Size: 5 Acres
- Dimensions: 316' x 685'
- Features: Dead End Street, Secluded, Dog Run, Electric Car Charging, Fenced-Fully, Fenced-Partially, Gas Available, Gated Entry, High Speed Internet, Outbuildings, Patio, RV Parking, Shop
- Topography: Level
- Residential vegetation: Brush, Fruit Trees, Garden Space, Wooded
Details
- Parcel number: 3902224951000000
- Zoning description: Jurisdiction: County
- Special conditions: Standard
- Other equipment: Wired for Generator
Construction
Type & style
- Home type: SingleFamily
- Property subtype: Single Family Residence
Materials
- Cement Planked, Cement Plank
- Foundation: Poured Concrete
- Roof: Composition
Condition
- Very Good
- Year built: 2015
Utilities & green energy
- Electric: Company: PSE
- Sewer: Septic Tank, Company: Septic
- Water: Individual Well, Company: Well
- Utilities for property: Comcast, Comcast
Green energy
- Energy generation: Solar
Community & neighborhood
Location
- Region: Bellingham
- Subdivision: Bellingham
Other
Other facts
- Listing terms: Cash Out,Conventional
- Cumulative days on market: 6 days
Price history
| Date | Event | Price |
|---|---|---|
| 6/30/2025 | Sold | $1,355,000-1.5%$401/sqft |
Source: | ||
| 6/2/2025 | Pending sale | $1,375,000$406/sqft |
Source: | ||
| 5/28/2025 | Listed for sale | $1,375,000+656.4%$406/sqft |
Source: | ||
| 7/15/2014 | Sold | $181,780+17.3%$54/sqft |
Source: Public Record Report a problem | ||
| 12/29/2010 | Sold | $155,000$46/sqft |
Source: | ||
Public tax history
| Year | Property taxes | Tax assessment |
|---|---|---|
| 2024 | $9,722 +9.1% | $1,247,752 -0.5% |
| 2023 | $8,911 +1% | $1,254,402 +18.9% |
| 2022 | $8,824 +14.7% | $1,054,664 +26% |
Find assessor info on the county website
Neighborhood: 98226
Nearby schools
GreatSchools rating
- 6/10Cascadia Elementary SchoolGrades: K-5Distance: 4.1 mi
- 7/10Vista Middle SchoolGrades: 6-8Distance: 3.3 mi
- 5/10Ferndale High SchoolGrades: 9-12Distance: 2.8 mi
Get pre-qualified for a loan
At Zillow Home Loans, we can pre-qualify you in as little as 5 minutes with no impact to your credit score.An equal housing lender. NMLS #10287.



