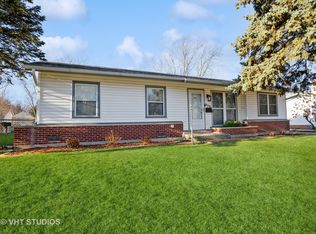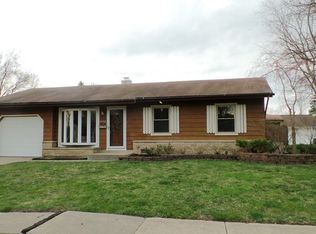Closed
$451,500
936 Victoria Ln, Elk Grove Village, IL 60007
4beds
1,830sqft
Single Family Residence
Built in 1959
-- sqft lot
$463,700 Zestimate®
$247/sqft
$3,084 Estimated rent
Home value
$463,700
$431,000 - $496,000
$3,084/mo
Zestimate® history
Loading...
Owner options
Explore your selling options
What's special
Welcome to this stunning updated ranch-style home in the heart of Elk Grove Village. A beautifully crafted brick paver walkway leads to this thoughtfully designed home.Featuring oak floors, and double-hung Andersen windows allowing natural light to flood the space. The kitchen is a true highlight, featuring a skylight, ceiling-high kitchen cabinets, granite countertops, stainless appliances and under cabinet dimmable lighting! The spacious 25x16 living room boasts a gas fireplace with HDMI connectivity and built-in surround sound speakers. Speaker lights in the family room and LED lighting throughout add to the home's smart design. The bathrooms are thoughtfully updated with skylight fans. Step outside to discover a beautiful new pergola and fire tower providing an ideal setting for your outdoor gatherings. This property includes a 2.5 car detached garage equipped with an 40 amp EV charger and large concrete driveway that can easily fit six vehicles. Cinch Home Warranty included! Don't miss the chance to make this home yours!!
Zillow last checked: 8 hours ago
Listing updated: April 23, 2025 at 09:53am
Listing courtesy of:
Beth Kaim, CSC,PSA,RENE,SRES,SRS 847-452-1994,
Berkshire Hathaway HomeServices American Heritage
Bought with:
Tim Schiller
@properties Christie's International Real Estate
Source: MRED as distributed by MLS GRID,MLS#: 12286318
Facts & features
Interior
Bedrooms & bathrooms
- Bedrooms: 4
- Bathrooms: 2
- Full bathrooms: 2
Primary bedroom
- Features: Bathroom (Full)
- Level: Main
- Area: 143 Square Feet
- Dimensions: 11X13
Bedroom 2
- Level: Main
- Area: 132 Square Feet
- Dimensions: 11X12
Bedroom 3
- Level: Main
- Area: 144 Square Feet
- Dimensions: 12X12
Bedroom 4
- Level: Main
- Area: 81 Square Feet
- Dimensions: 9X9
Dining room
- Level: Main
- Area: 96 Square Feet
- Dimensions: 8X12
Family room
- Level: Main
- Area: 208 Square Feet
- Dimensions: 13X16
Kitchen
- Level: Main
- Area: 110 Square Feet
- Dimensions: 10X11
Laundry
- Level: Main
- Area: 49 Square Feet
- Dimensions: 7X7
Living room
- Level: Main
- Area: 400 Square Feet
- Dimensions: 16X25
Heating
- Natural Gas
Cooling
- Central Air
Features
- Basement: None
- Number of fireplaces: 1
- Fireplace features: Living Room
Interior area
- Total structure area: 0
- Total interior livable area: 1,830 sqft
Property
Parking
- Total spaces: 2
- Parking features: On Site, Garage Owned, Detached, Garage
- Garage spaces: 2
Accessibility
- Accessibility features: No Disability Access
Features
- Stories: 1
Lot
- Dimensions: 86X110X71X110
Details
- Parcel number: 08332090050000
- Special conditions: None
Construction
Type & style
- Home type: SingleFamily
- Property subtype: Single Family Residence
Materials
- Vinyl Siding, Brick
Condition
- New construction: No
- Year built: 1959
Utilities & green energy
- Sewer: Public Sewer
- Water: Lake Michigan
Community & neighborhood
Community
- Community features: Curbs, Sidewalks, Street Lights, Street Paved
Location
- Region: Elk Grove Village
Other
Other facts
- Listing terms: Cash
- Ownership: Fee Simple
Price history
| Date | Event | Price |
|---|---|---|
| 4/22/2025 | Sold | $451,500+150.8%$247/sqft |
Source: | ||
| 6/30/1997 | Sold | $180,000$98/sqft |
Source: Public Record | ||
Public tax history
| Year | Property taxes | Tax assessment |
|---|---|---|
| 2023 | $5,761 +4.4% | $26,000 |
| 2022 | $5,517 +43.7% | $26,000 +51.5% |
| 2021 | $3,840 +2.1% | $17,163 |
Find assessor info on the county website
Neighborhood: 60007
Nearby schools
GreatSchools rating
- 8/10Clearmont Elementary SchoolGrades: K-5Distance: 0.3 mi
- 6/10Grove Jr High SchoolGrades: 6-8Distance: 0.3 mi
- 9/10Elk Grove High SchoolGrades: 9-12Distance: 0.8 mi
Schools provided by the listing agent
- Elementary: Clearmont Elementary School
- Middle: Grove Junior High School
- High: Elk Grove High School
- District: 59
Source: MRED as distributed by MLS GRID. This data may not be complete. We recommend contacting the local school district to confirm school assignments for this home.

Get pre-qualified for a loan
At Zillow Home Loans, we can pre-qualify you in as little as 5 minutes with no impact to your credit score.An equal housing lender. NMLS #10287.
Sell for more on Zillow
Get a free Zillow Showcase℠ listing and you could sell for .
$463,700
2% more+ $9,274
With Zillow Showcase(estimated)
$472,974
