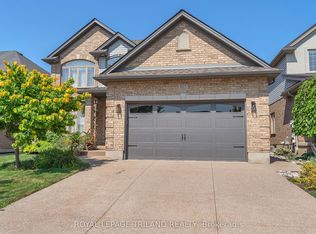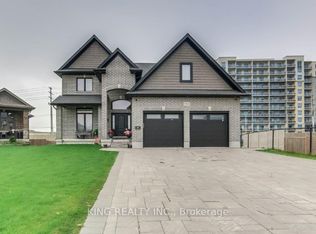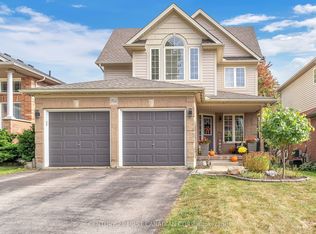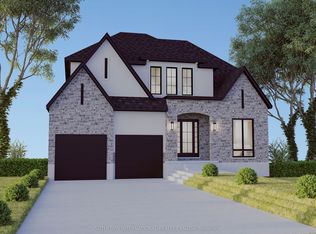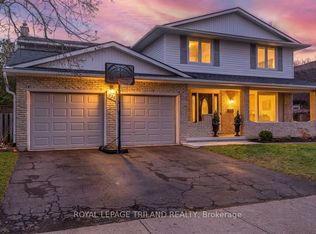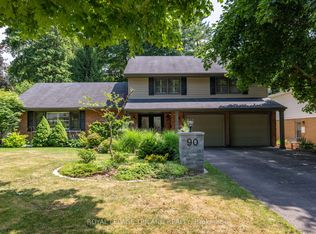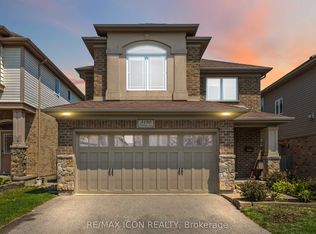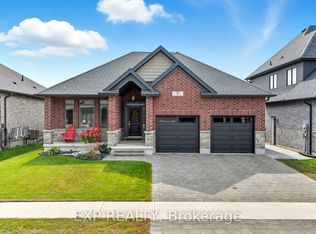Welcome to 936 Talisman Cres, a beautifully renovated 4 bedroom, 3 bathroom family home perfectly situated on a quiet corner lot in desirable South London. This move-in-ready residence features a double car garage, freshly painted, pot lights throughout the main floor, a modern kitchen with quartz countertops, a stylish backsplash, stainless steel appliances, and a spacious deck perfect for morning coffee or entertaining guests. Beautiful layout of living room, family room, and dining area with a stylish chandelier showcase hardwood floors and a cozy fireplace, plus enjoy your morning in the sunny breakfast nook, creating a warm and inviting space for family gatherings and entertaining. A convenient powder room for guests, laundry room with a sink and provide easy access from the garage to the main floor. The second floor offers 4 spacious bedrooms, including a primary suite with a 5-piece ensuite, updated countertops with a double sink, and a walk-in closet. Step outside to your private backyard oasis, with a luxurious swim spa, storage shed, and ample space for BBQs, entertaining, or simply relaxing. Located in a family-friendly neighbourhood close to parks, schools, public transit, shopping, and other amenities, with convenient highway access, this home perfectly combines comfort, style, and convenience. Don't miss the opportunity to make this beautiful property your family's next home, a place where new memories can begin.
For sale
C$874,900
936 Talisman Cres, London, ON N6K 0B7
4beds
3baths
Single Family Residence
Built in ----
5,650.78 Square Feet Lot
$-- Zestimate®
C$--/sqft
C$-- HOA
What's special
- 26 days |
- 16 |
- 0 |
Zillow last checked: 8 hours ago
Listing updated: November 25, 2025 at 07:25am
Listed by:
RE/MAX EXPERTS
Source: TRREB,MLS®#: X12574748 Originating MLS®#: Toronto Regional Real Estate Board
Originating MLS®#: Toronto Regional Real Estate Board
Facts & features
Interior
Bedrooms & bathrooms
- Bedrooms: 4
- Bathrooms: 3
Primary bedroom
- Level: Second
- Dimensions: 3.53 x 5.79
Bedroom 2
- Level: Second
- Dimensions: 3.38 x 3.65
Bedroom 3
- Level: Second
- Dimensions: 3.1 x 4.05
Bedroom 4
- Level: Second
- Dimensions: 3.26 x 4.05
Breakfast
- Level: Main
- Dimensions: 2.22 x 3.84
Dining room
- Level: Main
- Dimensions: 4.35 x 2.77
Family room
- Level: Main
- Dimensions: 3.56 x 4.99
Foyer
- Level: Main
- Dimensions: 1.85 x 5.91
Kitchen
- Level: Main
- Dimensions: 3.99 x 3.26
Laundry
- Level: Main
- Dimensions: 2.16 x 2.13
Living room
- Level: Main
- Dimensions: 3.56 x 3.81
Heating
- Forced Air, Gas
Cooling
- Central Air
Features
- Basement: Unfinished
- Has fireplace: No
- Fireplace features: Family Room
Interior area
- Living area range: 2000-2500 null
Video & virtual tour
Property
Parking
- Total spaces: 6
- Parking features: Private Double
- Has garage: Yes
Features
- Stories: 2
- Patio & porch: Deck, Patio
- Exterior features: Landscaped
- Pool features: None
Lot
- Size: 5,650.78 Square Feet
- Features: School Bus Route, Hospital, School, Public Transit, Rec./Commun.Centre, Library
Details
- Parcel number: 084321029
- Other equipment: Sump Pump
Construction
Type & style
- Home type: SingleFamily
- Property subtype: Single Family Residence
Materials
- Brick, Vinyl Siding
- Foundation: Poured Concrete
- Roof: Shingle
Utilities & green energy
- Sewer: Sewer
Community & HOA
Location
- Region: London
Financial & listing details
- Annual tax amount: C$5,834
- Date on market: 11/25/2025
RE/MAX EXPERTS
By pressing Contact Agent, you agree that the real estate professional identified above may call/text you about your search, which may involve use of automated means and pre-recorded/artificial voices. You don't need to consent as a condition of buying any property, goods, or services. Message/data rates may apply. You also agree to our Terms of Use. Zillow does not endorse any real estate professionals. We may share information about your recent and future site activity with your agent to help them understand what you're looking for in a home.
Price history
Price history
Price history is unavailable.
Public tax history
Public tax history
Tax history is unavailable.Climate risks
Neighborhood: Byron
Nearby schools
GreatSchools rating
No schools nearby
We couldn't find any schools near this home.
- Loading
