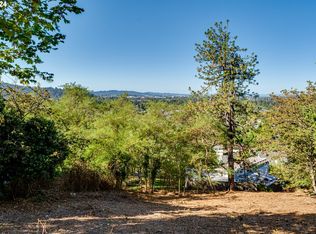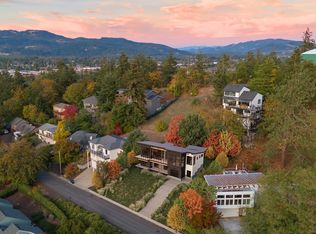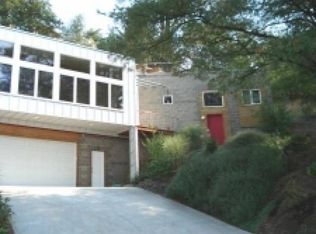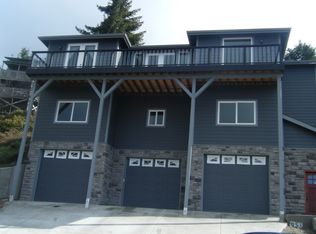Sold
$720,000
936 Summit Blvd, Springfield, OR 97477
4beds
2,792sqft
Residential, Single Family Residence
Built in 1978
7,840.8 Square Feet Lot
$719,300 Zestimate®
$258/sqft
$3,093 Estimated rent
Home value
$719,300
$655,000 - $784,000
$3,093/mo
Zestimate® history
Loading...
Owner options
Explore your selling options
What's special
Perched high above the skyline - this fully remodeled masterpiece offers the perfect blend of luxury, comfort, and breathtaking views—including a stunning panorama of Autzen Stadium. Step inside to soaring vaulted ceilings, a striking custom deco fireplace, and expansive picture windows that flood the space with natural light. The entertainer’s dream kitchen boasts sleek cabinetry, quartz countertops, a stylish backsplash, and a spacious breakfast bar. Retreat to the private primary suite featuring an updated spa-like bath and walk-in closet. Downstairs, you’ll find two additional bedrooms, a full bath, a cozy den, and a convenient laundry room. The finished basement is an entertainer’s haven with a bonus room, wet bar, private guest suite, and relaxing sauna. This is more than a home—it’s an experience. Welcome home!
Zillow last checked: 8 hours ago
Listing updated: April 29, 2025 at 01:31pm
Listed by:
Paula Thompson 541-345-8100,
RE/MAX Integrity,
Persia Hejazi 541-285-6467,
RE/MAX Integrity
Bought with:
Kyle Kieran, 201224896
Better Homes and Gardens Real Estate Equinox
Source: RMLS (OR),MLS#: 123656053
Facts & features
Interior
Bedrooms & bathrooms
- Bedrooms: 4
- Bathrooms: 4
- Full bathrooms: 3
- Partial bathrooms: 1
- Main level bathrooms: 1
Primary bedroom
- Features: Builtin Features, Suite, Vaulted Ceiling, Walkin Closet, Walkin Shower, Wallto Wall Carpet
- Level: Upper
Bedroom 2
- Features: Closet, Wallto Wall Carpet
- Level: Lower
Bedroom 3
- Features: Closet, Wallto Wall Carpet
- Level: Lower
Bedroom 4
- Features: Sauna, Tile Floor
- Level: Lower
Dining room
- Features: Deck, Tile Floor
- Level: Main
Kitchen
- Features: Dishwasher, Eat Bar, Free Standing Range, Free Standing Refrigerator, Quartz, Tile Floor
- Level: Main
Living room
- Features: Deck, Fireplace, Vaulted Ceiling
- Level: Main
Heating
- Forced Air, Fireplace(s)
Cooling
- Central Air
Appliances
- Included: Dishwasher, Free-Standing Refrigerator, Washer/Dryer, Free-Standing Range, Electric Water Heater
- Laundry: Laundry Room
Features
- Floor 3rd, Floor 4th, Ceiling Fan(s), High Ceilings, Quartz, Sauna, Closet, Eat Bar, Vaulted Ceiling(s), Built-in Features, Suite, Walk-In Closet(s), Walkin Shower
- Flooring: Wall to Wall Carpet, Tile
- Windows: Double Pane Windows, Vinyl Frames
- Number of fireplaces: 1
- Fireplace features: Electric
Interior area
- Total structure area: 2,792
- Total interior livable area: 2,792 sqft
Property
Parking
- Total spaces: 2
- Parking features: Driveway, Garage Door Opener, Detached
- Garage spaces: 2
- Has uncovered spaces: Yes
Accessibility
- Accessibility features: Garage On Main, Natural Lighting, Accessibility
Features
- Stories: 4
- Patio & porch: Covered Deck, Deck
- Exterior features: Yard
- Fencing: Fenced
- Has view: Yes
- View description: Mountain(s), Territorial, Valley
Lot
- Size: 7,840 sqft
- Features: Gentle Sloping, Sloped, SqFt 7000 to 9999
Details
- Parcel number: 1204138
Construction
Type & style
- Home type: SingleFamily
- Architectural style: Contemporary,NW Contemporary
- Property subtype: Residential, Single Family Residence
Materials
- Cement Siding
- Foundation: Concrete Perimeter
- Roof: Composition
Condition
- Resale
- New construction: No
- Year built: 1978
Utilities & green energy
- Sewer: Public Sewer
- Water: Public
- Utilities for property: Cable Connected
Community & neighborhood
Security
- Security features: Unknown
Location
- Region: Springfield
- Subdivision: Kelly Butte
Other
Other facts
- Listing terms: Call Listing Agent,Cash,Conventional,VA Loan
- Road surface type: Paved
Price history
| Date | Event | Price |
|---|---|---|
| 4/25/2025 | Sold | $720,000-3.9%$258/sqft |
Source: | ||
| 4/1/2025 | Pending sale | $749,000$268/sqft |
Source: | ||
| 3/1/2025 | Listed for sale | $749,000+23.8%$268/sqft |
Source: | ||
| 7/12/2021 | Sold | $605,000+53.2%$217/sqft |
Source: | ||
| 6/1/2016 | Listing removed | $394,900$141/sqft |
Source: RE/MAX Integrity #15291139 Report a problem | ||
Public tax history
| Year | Property taxes | Tax assessment |
|---|---|---|
| 2025 | $6,410 +1.6% | $349,574 +3% |
| 2024 | $6,307 +4.4% | $339,393 +3% |
| 2023 | $6,038 +3.4% | $329,508 +3% |
Find assessor info on the county website
Neighborhood: 97477
Nearby schools
GreatSchools rating
- 4/10Centennial Elementary SchoolGrades: K-5Distance: 0.5 mi
- 3/10Hamlin Middle SchoolGrades: 6-8Distance: 0.6 mi
- 4/10Springfield High SchoolGrades: 9-12Distance: 0.8 mi
Schools provided by the listing agent
- Elementary: Centennial
- Middle: Hamlin
- High: Springfield
Source: RMLS (OR). This data may not be complete. We recommend contacting the local school district to confirm school assignments for this home.

Get pre-qualified for a loan
At Zillow Home Loans, we can pre-qualify you in as little as 5 minutes with no impact to your credit score.An equal housing lender. NMLS #10287.
Sell for more on Zillow
Get a free Zillow Showcase℠ listing and you could sell for .
$719,300
2% more+ $14,386
With Zillow Showcase(estimated)
$733,686


