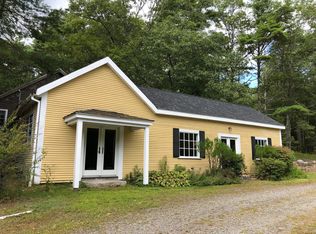Closed
$520,000
936 State Route 129, South Bristol, ME 04573
3beds
1,856sqft
Single Family Residence
Built in 1976
2.17 Acres Lot
$-- Zestimate®
$280/sqft
$2,199 Estimated rent
Home value
Not available
Estimated sales range
Not available
$2,199/mo
Zestimate® history
Loading...
Owner options
Explore your selling options
What's special
This beautifully updated home nestled in the picturesque village of Walpole in South Bristol, features 4-bedrooms, 2 full baths on over 2 private acres. This property is an ideal setting for a year-round residence or a tranquil second home. The current owner has meticulously updated the property, ensuring it is a true turn-key opportunity. Key Features Open Concept Living: The inviting dining/living area features a fieldstone chimney and a cozy wood stove, perfect for gatherings. Main Floor Bedrooms: Three of the four bedrooms are conveniently located on the first floor, including a spacious and private ensuite primary bedroom. Versatile Space The fourth bedroom, located on the second floor, can also serve as a home office or a guest room. Detached Barn: The property includes a two-story barn with a durable metal roof and a poured concrete floor. The barn features a single horse stall that opens to a paddock area, and the second floor offers potential for a game room or craft space. Convenient Location: This home is a short drive from Damariscotta, known for its excellent shopping, diverse restaurants, cozy coffee shops, a well-stocked library, and more. Additionally, Pemaquid Beach, Wawenock Golf Course, and various public boat launch options are just a short drive away. Discover the unique charm and convenience of this beautifully updated home and the delightful South Bristol region. Schedule a visit today to see all that this wonderful property has to offer.
Zillow last checked: 8 hours ago
Listing updated: June 11, 2025 at 12:08pm
Listed by:
Legacy Properties Sotheby's International Realty
Bought with:
Legacy Properties Sotheby's International Realty
Source: Maine Listings,MLS#: 1620321
Facts & features
Interior
Bedrooms & bathrooms
- Bedrooms: 3
- Bathrooms: 2
- Full bathrooms: 2
Primary bedroom
- Features: Full Bath, Walk-In Closet(s)
- Level: First
- Area: 204 Square Feet
- Dimensions: 12 x 17
Bedroom 1
- Features: Closet
- Level: First
- Area: 130 Square Feet
- Dimensions: 13 x 10
Bedroom 2
- Features: Closet
- Level: First
- Area: 110 Square Feet
- Dimensions: 11 x 10
Bedroom 3
- Features: Closet
- Level: Second
- Area: 210 Square Feet
- Dimensions: 15 x 14
Den
- Features: Sunken/Raised
- Level: First
- Area: 208 Square Feet
- Dimensions: 16 x 13
Dining room
- Features: Cathedral Ceiling(s), Dining Area, Heat Stove, Informal
- Level: First
- Area: 342 Square Feet
- Dimensions: 18 x 19
Kitchen
- Level: First
- Area: 126 Square Feet
- Dimensions: 18 x 7
Laundry
- Level: First
- Area: 40 Square Feet
- Dimensions: 8 x 5
Mud room
- Features: Closet
- Level: First
- Area: 48 Square Feet
- Dimensions: 8 x 6
Heating
- Forced Air, Heat Pump, Other
Cooling
- Heat Pump
Appliances
- Included: Cooktop, Dishwasher, Refrigerator, Wall Oven
Features
- 1st Floor Primary Bedroom w/Bath, Pantry, Shower, Walk-In Closet(s)
- Flooring: Laminate, Tile, Wood
- Basement: Exterior Entry,Crawl Space
- Number of fireplaces: 1
Interior area
- Total structure area: 1,856
- Total interior livable area: 1,856 sqft
- Finished area above ground: 1,856
- Finished area below ground: 0
Property
Parking
- Parking features: Gravel, 1 - 4 Spaces
Features
- Has view: Yes
- View description: Fields, Trees/Woods
Lot
- Size: 2.17 Acres
- Features: Near Golf Course, Near Public Beach, Near Town, Level, Open Lot, Wooded
Details
- Additional structures: Outbuilding, Shed(s), Barn(s)
- Parcel number: 936StateRoute129SouthBristol
- Zoning: Residential
- Other equipment: Generator, Internet Access Available
Construction
Type & style
- Home type: SingleFamily
- Architectural style: Cape Cod
- Property subtype: Single Family Residence
Materials
- Wood Frame, Shingle Siding, Wood Siding
- Roof: Shingle
Condition
- Year built: 1976
Utilities & green energy
- Electric: Circuit Breakers
- Sewer: Private Sewer
- Water: Private
- Utilities for property: Utilities On
Community & neighborhood
Location
- Region: Walpole
Price history
| Date | Event | Price |
|---|---|---|
| 6/9/2025 | Sold | $520,000-1%$280/sqft |
Source: | ||
| 5/7/2025 | Pending sale | $525,000$283/sqft |
Source: | ||
| 4/25/2025 | Listed for sale | $525,000-4.5%$283/sqft |
Source: | ||
| 10/29/2024 | Listing removed | $550,000$296/sqft |
Source: | ||
| 8/30/2024 | Price change | $550,000-2.7%$296/sqft |
Source: | ||
Public tax history
Tax history is unavailable.
Neighborhood: 04573
Nearby schools
GreatSchools rating
- 10/10South Bristol Elementary SchoolGrades: PK-8Distance: 4.8 mi
Get pre-qualified for a loan
At Zillow Home Loans, we can pre-qualify you in as little as 5 minutes with no impact to your credit score.An equal housing lender. NMLS #10287.
