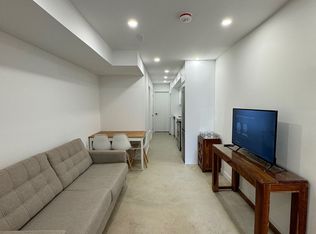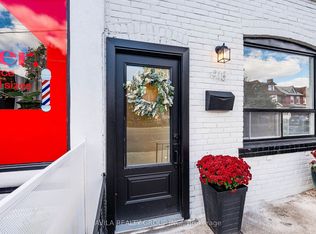Don't Wait! Offers Are Welcome Anytime On This Stylish 3+1 Br Home Only Minutes From Christie Pits! This Urban Family Home Has Been Renovated With Form And Functionality In Mind. Enjoy The Natural Vibes Of The Oak Staircase, Exposed Brick, Pine Tongue & Groove Ceiling & Sleek Quartz Kitchen Countertop. Have Kids? They Will Love The Basement Rec Room & Playing In The Yard While You Burn Calories In The Crossfit-Inspired, Powered + Insulated Garage/Home Gym!
This property is off market, which means it's not currently listed for sale or rent on Zillow. This may be different from what's available on other websites or public sources.

