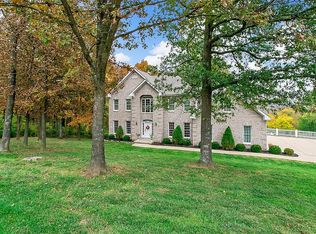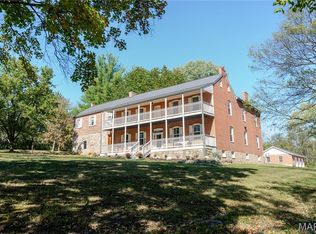Closed
Listing Provided by:
Nancy L Walkenhorst 314-368-1112,
Coldwell Banker Premier Group
Bought with: Coldwell Banker Premier Group
Price Unknown
936 Scenic Ridge Dr, Washington, MO 63090
4beds
3,260sqft
Single Family Residence
Built in 1992
5.63 Acres Lot
$741,300 Zestimate®
$--/sqft
$2,499 Estimated rent
Home value
$741,300
$697,000 - $793,000
$2,499/mo
Zestimate® history
Loading...
Owner options
Explore your selling options
What's special
Four bedroom home on stunning 5+ acres, privacy with outstanding views.Main floor bedroom ensuite, separate shower and tub.
three bedrooms up with an area for gaming or just hanging out. Mud room off of the kitchen and Laundry room off kitchen. Open floor plan with lots of windows. Lower level walk out with family room and kitchen type area with refrigerator, sink and tons of cabinets.
This home has so much to offer it is truly a must see! Additional Rooms: Mud Room
Zillow last checked: 8 hours ago
Listing updated: April 28, 2025 at 04:21pm
Listing Provided by:
Nancy L Walkenhorst 314-368-1112,
Coldwell Banker Premier Group
Bought with:
Danyee D Mundwiller, 2005025249
Coldwell Banker Premier Group
Source: MARIS,MLS#: 23026192 Originating MLS: Franklin County Board of REALTORS
Originating MLS: Franklin County Board of REALTORS
Facts & features
Interior
Bedrooms & bathrooms
- Bedrooms: 4
- Bathrooms: 4
- Full bathrooms: 3
- 1/2 bathrooms: 1
- Main level bathrooms: 2
- Main level bedrooms: 1
Heating
- Forced Air, Electric
Cooling
- Central Air, Electric
Appliances
- Included: Water Softener Rented, Electric Water Heater, Dishwasher, Disposal, Electric Cooktop, Microwave, Refrigerator, Stainless Steel Appliance(s), Washer, Water Softener
- Laundry: Main Level
Features
- Tub, Central Vacuum, Breakfast Bar, Custom Cabinetry, Pantry, Entrance Foyer, High Ceilings, Open Floorplan, Walk-In Closet(s)
- Flooring: Carpet, Hardwood
- Basement: Full,Partially Finished,Walk-Out Access
- Number of fireplaces: 1
- Fireplace features: Recreation Room, Great Room, Masonry, Wood Burning
Interior area
- Total structure area: 3,260
- Total interior livable area: 3,260 sqft
- Finished area above ground: 3,260
Property
Parking
- Total spaces: 3
- Parking features: Additional Parking, Attached, Basement, Garage, Garage Door Opener, Storage, Workshop in Garage
- Attached garage spaces: 3
Features
- Levels: Two
Lot
- Size: 5.63 Acres
- Features: Adjoins Open Ground, Adjoins Wooded Area
Details
- Parcel number: 1161300001001117
- Special conditions: Standard
Construction
Type & style
- Home type: SingleFamily
- Architectural style: Other,Traditional
- Property subtype: Single Family Residence
Materials
- Brick Veneer
Condition
- Year built: 1992
Details
- Builder name: Kleekamp Brothers
Utilities & green energy
- Sewer: Septic Tank
- Water: Well
- Utilities for property: Underground Utilities
Community & neighborhood
Location
- Region: Washington
- Subdivision: Hickory Creek
HOA & financial
HOA
- HOA fee: $500 annually
- Services included: Other
Other
Other facts
- Listing terms: Cash,Conventional
- Ownership: Private
- Road surface type: Aggregate, Concrete
Price history
| Date | Event | Price |
|---|---|---|
| 6/9/2023 | Sold | -- |
Source: | ||
| 5/16/2023 | Pending sale | $720,000$221/sqft |
Source: | ||
| 5/13/2023 | Listed for sale | $720,000$221/sqft |
Source: | ||
Public tax history
| Year | Property taxes | Tax assessment |
|---|---|---|
| 2024 | $4,029 +0.3% | $74,718 |
| 2023 | $4,018 -4% | $74,718 -4% |
| 2022 | $4,188 +0.3% | $77,801 |
Find assessor info on the county website
Neighborhood: 63090
Nearby schools
GreatSchools rating
- 6/10Washington West Elementary SchoolGrades: K-6Distance: 3 mi
- 5/10Washington Middle SchoolGrades: 7-8Distance: 4.9 mi
- 7/10Washington High SchoolGrades: 9-12Distance: 4.8 mi
Schools provided by the listing agent
- Elementary: Washington West Elem.
- Middle: Washington Middle
- High: Washington High
Source: MARIS. This data may not be complete. We recommend contacting the local school district to confirm school assignments for this home.
Get a cash offer in 3 minutes
Find out how much your home could sell for in as little as 3 minutes with a no-obligation cash offer.
Estimated market value$741,300
Get a cash offer in 3 minutes
Find out how much your home could sell for in as little as 3 minutes with a no-obligation cash offer.
Estimated market value
$741,300

