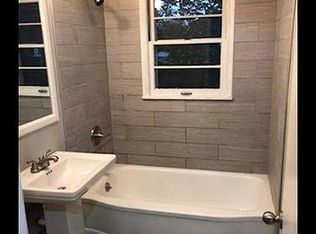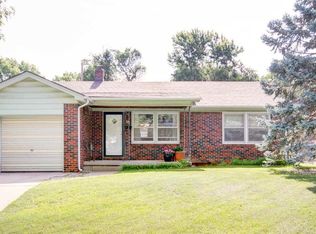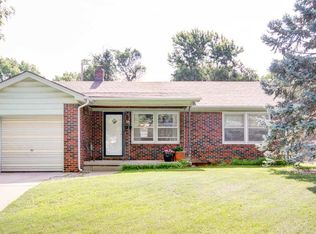You don't want to miss this one! From the outside it is just a home in quiet neighborhood, but when you walk through the front door ... BOOM! You will not believe the open floor plan, fireplace, and cozy home feeling that will greet you! The home has been painted and decorated in warm and inviting colors ... The home has been in family for 40+ years and has seen lots of changes .... 3 bed, 2 bath, fireplace, large pantry, ALL appliances stay including washer and dryer! The HVAC is 2 months old (comes w/5 yr warranty), roof 2019, and Hot Water Tank 2018. There is original hardwood under the carpet and laminate. The double drive was poured 3 years ago. To the South of the home there is a breezeway that is built for storage has access on both ends and has electric. In the fully fenced backyard you will find a cover deck that was redone 3 yrs ago and a building that was under construction to be a mother-in-law cottage or hobby barn (there is wood laminate flooring, bathtub and sink installed, and electric --- this was a project of a prior family member and current seller will not complete - but could easily be finished) OR could be used as storage as it is now. This home has been well maintained ... come take a look!!!
This property is off market, which means it's not currently listed for sale or rent on Zillow. This may be different from what's available on other websites or public sources.



