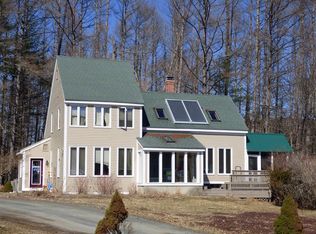Sold for $340,000
$340,000
936 S Deerfield Rd, Conway, MA 01341
2beds
912sqft
Single Family Residence
Built in 1985
1.3 Acres Lot
$347,800 Zestimate®
$373/sqft
$1,888 Estimated rent
Home value
$347,800
$198,000 - $609,000
$1,888/mo
Zestimate® history
Loading...
Owner options
Explore your selling options
What's special
This modest yet charming ranch tucked away on a hill offers both beauty and privacy! It boasts many great features: such as a new hot water heater and well pressure tank, a metal roof, a newly built wrap-around deck, a recently remodeled full bath and a fenced in garden area! Kitchen has natural black slate tile floors. Living room has a pellet stove, real oak hardwood floors and a sliding glass door that leads to a gorgeous wrap around deck. Both bedrooms also have oak hardwood floors. Downstairs has a finished room with a sliding door leading out to the lower yard where there is a sizable shed. Not to mention your own secluded outdoor firepit under the stars! Vinyl siding and a metal roof make this home easy to maintain. This property is close to the Conway elementary school and the S. Deerfield town line. All offer are due by Thursday August 7 at noon.
Zillow last checked: 8 hours ago
Listing updated: September 24, 2025 at 08:29am
Listed by:
Carla Ness 413-695-6569,
Delap Real Estate LLC 413-586-9111
Bought with:
Amanda Grybko
Ashton Realty Group Inc.
Source: MLS PIN,MLS#: 73412274
Facts & features
Interior
Bedrooms & bathrooms
- Bedrooms: 2
- Bathrooms: 1
- Full bathrooms: 1
Primary bedroom
- Level: First
Bedroom 2
- Level: First
Bedroom 3
- Level: Basement
Bathroom 1
- Level: First
Kitchen
- Level: First
Living room
- Level: First
Heating
- Baseboard, Oil, Pellet Stove
Cooling
- Wall Unit(s)
Appliances
- Included: Electric Water Heater, Water Heater, Range, Dishwasher, Refrigerator, Washer, Dryer
- Laundry: In Basement, Electric Dryer Hookup, Washer Hookup
Features
- Flooring: Tile, Concrete, Hardwood
- Windows: Insulated Windows
- Basement: Full,Partially Finished,Walk-Out Access,Interior Entry
- Has fireplace: No
Interior area
- Total structure area: 912
- Total interior livable area: 912 sqft
- Finished area above ground: 912
- Finished area below ground: 324
Property
Parking
- Total spaces: 5
- Parking features: Shared Driveway
- Uncovered spaces: 5
Features
- Patio & porch: Deck - Wood
- Exterior features: Deck - Wood
Lot
- Size: 1.30 Acres
Details
- Parcel number: M:411 B:127,4370606
- Zoning: 1A
Construction
Type & style
- Home type: SingleFamily
- Architectural style: Ranch
- Property subtype: Single Family Residence
Materials
- Frame
- Foundation: Concrete Perimeter
- Roof: Metal
Condition
- Year built: 1985
Utilities & green energy
- Electric: Circuit Breakers, 200+ Amp Service
- Sewer: Private Sewer
- Water: Private
- Utilities for property: for Electric Range, for Electric Dryer, Washer Hookup
Community & neighborhood
Location
- Region: Conway
Other
Other facts
- Road surface type: Paved
Price history
| Date | Event | Price |
|---|---|---|
| 9/24/2025 | Sold | $340,000+3.3%$373/sqft |
Source: MLS PIN #73412274 Report a problem | ||
| 8/10/2025 | Contingent | $329,000$361/sqft |
Source: MLS PIN #73412274 Report a problem | ||
| 8/1/2025 | Listed for sale | $329,000+125.3%$361/sqft |
Source: MLS PIN #73412274 Report a problem | ||
| 1/16/2019 | Sold | $146,000-1.9%$160/sqft |
Source: Public Record Report a problem | ||
| 10/22/2018 | Pending sale | $148,900$163/sqft |
Source: Coldwell Banker Upton-Massamont Realtors #72351525 Report a problem | ||
Public tax history
| Year | Property taxes | Tax assessment |
|---|---|---|
| 2025 | $3,281 +12.3% | $227,200 +27.5% |
| 2024 | $2,922 -4.4% | $178,200 |
| 2023 | $3,056 +3.1% | $178,200 +7.9% |
Find assessor info on the county website
Neighborhood: 01341
Nearby schools
GreatSchools rating
- 4/10Conway GrammarGrades: PK-6Distance: 0.4 mi
- 5/10Frontier Regional SchoolGrades: 7-12Distance: 3.8 mi
Get pre-qualified for a loan
At Zillow Home Loans, we can pre-qualify you in as little as 5 minutes with no impact to your credit score.An equal housing lender. NMLS #10287.
