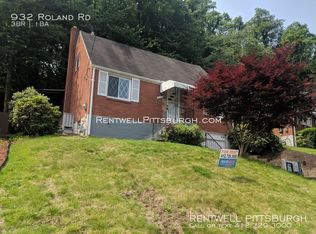Sold for $189,900 on 08/23/24
$189,900
936 Roland Rd, Pittsburgh, PA 15221
3beds
1,188sqft
Single Family Residence
Built in 1952
0.34 Acres Lot
$194,600 Zestimate®
$160/sqft
$1,604 Estimated rent
Home value
$194,600
$179,000 - $212,000
$1,604/mo
Zestimate® history
Loading...
Owner options
Explore your selling options
What's special
This beautifully updated 3-bedroom colonial combines sleek, classic style with modern amenities. You will love the beautifully renovated open-concept kitchen, a true chef’s delight, featuring quartz countertops, crisp white cabinets, and sleek gold hardware. Kitchen opens to good-sized dining room creating the perfect layout for everyday living and easy entertaining. The main level also includes a new half bath for added convenience. Stunning original hardwood floors flow throughout much of the home. Upstairs, the primary bedroom includes a large walk-in closet for abundant storage. Two additional bedrooms and updated full bath complete the upper level. The outdoor living space is truly stunning, offering multiple areas to relax and entertain, including a deck plus a large patio that overlook a multi-level, beautifully landscaped backyard. This home is a perfect blend of elegance and functionality. New a/c and furnace 2023.
Zillow last checked: 8 hours ago
Listing updated: August 23, 2024 at 02:09pm
Listed by:
Melissa Shipley 412-831-0100,
BERKSHIRE HATHAWAY THE PREFERRED REALTY
Bought with:
Kathy Merriman, RS301703
KELLER WILLIAMS REALTY
Source: WPMLS,MLS#: 1661267 Originating MLS: West Penn Multi-List
Originating MLS: West Penn Multi-List
Facts & features
Interior
Bedrooms & bathrooms
- Bedrooms: 3
- Bathrooms: 2
- Full bathrooms: 1
- 1/2 bathrooms: 1
Primary bedroom
- Level: Upper
- Dimensions: 15x10
Bedroom 2
- Level: Upper
- Dimensions: 12x10
Bedroom 3
- Level: Upper
- Dimensions: 9x9
Dining room
- Level: Main
- Dimensions: 11x10
Kitchen
- Level: Main
- Dimensions: 11x8
Living room
- Level: Main
- Dimensions: 20x11
Heating
- Forced Air, Gas
Cooling
- Central Air
Appliances
- Included: Some Electric Appliances, Dishwasher, Microwave, Refrigerator, Stove
Features
- Flooring: Hardwood
- Basement: Walk-Up Access
Interior area
- Total structure area: 1,188
- Total interior livable area: 1,188 sqft
Property
Parking
- Total spaces: 1
- Parking features: Built In, Garage Door Opener
- Has attached garage: Yes
Features
- Levels: Two
- Stories: 2
Lot
- Size: 0.34 Acres
- Dimensions: 50 x 273 x 63 x 235
Details
- Parcel number: 0372L00091000000
Construction
Type & style
- Home type: SingleFamily
- Architectural style: Colonial,Two Story
- Property subtype: Single Family Residence
Materials
- Brick
- Roof: Asphalt
Condition
- Resale
- Year built: 1952
Utilities & green energy
- Sewer: Public Sewer
- Water: Public
Community & neighborhood
Community
- Community features: Public Transportation
Location
- Region: Pittsburgh
Price history
| Date | Event | Price |
|---|---|---|
| 8/23/2024 | Sold | $189,900$160/sqft |
Source: | ||
| 8/20/2024 | Pending sale | $189,900$160/sqft |
Source: BHHS broker feed #1661267 Report a problem | ||
| 7/9/2024 | Contingent | $189,900$160/sqft |
Source: | ||
| 7/5/2024 | Listed for sale | $189,900+126.3%$160/sqft |
Source: | ||
| 12/28/2018 | Sold | $83,900-6.7%$71/sqft |
Source: | ||
Public tax history
| Year | Property taxes | Tax assessment |
|---|---|---|
| 2025 | $2,458 -17.3% | $61,500 -22.6% |
| 2024 | $2,974 +690.8% | $79,500 |
| 2023 | $376 | $79,500 +29.3% |
Find assessor info on the county website
Neighborhood: Forest Hills
Nearby schools
GreatSchools rating
- 4/10Wilkins El SchoolGrades: PK-5Distance: 0.6 mi
- NAWoodland Hills AcademyGrades: K-8Distance: 1.7 mi
- 2/10Woodland Hills Senior High SchoolGrades: 9-12Distance: 1.1 mi
Schools provided by the listing agent
- District: Woodland Hills
Source: WPMLS. This data may not be complete. We recommend contacting the local school district to confirm school assignments for this home.

Get pre-qualified for a loan
At Zillow Home Loans, we can pre-qualify you in as little as 5 minutes with no impact to your credit score.An equal housing lender. NMLS #10287.
