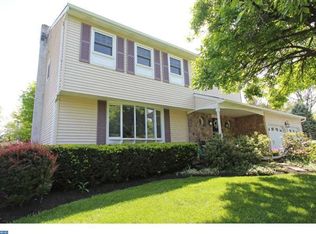Sold for $680,000 on 12/18/24
$680,000
936 Roeloffs Rd, Morrisville, PA 19067
4beds
2,662sqft
Single Family Residence
Built in 1978
0.35 Acres Lot
$630,100 Zestimate®
$255/sqft
$4,408 Estimated rent
Home value
$630,100
$580,000 - $687,000
$4,408/mo
Zestimate® history
Loading...
Owner options
Explore your selling options
What's special
Edgebrook colonial in Yardley features a rocking chair front porch. Upon entering you are greeted by a spacious foyer with hardwood flooring providing views of the living room, family room and kitchen. Several of the floors on this level have been recently refinished (8/24). The living room is bright and sunny with hardwood flooring and is open to the formal dining room which features chair rail with wainscoting below, and crown molding. The eat-in kitchen features hardwood flooring, granite counters with undermount stainless steel sink, plentiful cabinetry, custom island, craftsman styled lighting fixtures, built-in microwave, and gas cooking. The family room has custom floor to ceiling wainscoting in a soothing palette. The centerpiece of this room is the full height brick fireplace and beamed ceiling. The bay window brings in ample lighting and a door leads to the rear screened in porch. Also on this level is a remodeled powder room and a laundry room with access to the side entry garage. The upper level features 4 bedrooms and 2 full baths and features new carpeting (8/24). Several of the bedrooms have been painted. The primary bedroom features a large fitted out walk in closet, dentil crown molding, a spacious sitting room with closet , and a full bath. The remaining three bedrooms feature spacious closets and neutral carpeting. A large basement features vinyl plank flooring in the finished area. This finished area has tons of shelving as well as cabinetry for storage, crafts, and hobbyists. The unfinished section of the basement features additional shelving - including wine storage, and a small work station/bench. Great location for commuters - easy access to 95, 295 and Septa rail transportation. Close to the center of Yardley with restaurants, shops and of course the Delaware River and towpath.
Zillow last checked: 8 hours ago
Listing updated: December 22, 2025 at 05:09pm
Listed by:
Mary Dinneen 215-882-3117,
BHHS Fox & Roach -Yardley/Newtown
Bought with:
Jamie Fazzalore, RS365666
BHHS Fox & Roach -Yardley/Newtown
Source: Bright MLS,MLS#: PABU2078384
Facts & features
Interior
Bedrooms & bathrooms
- Bedrooms: 4
- Bathrooms: 3
- Full bathrooms: 2
- 1/2 bathrooms: 1
- Main level bathrooms: 1
Basement
- Area: 0
Heating
- Forced Air, Natural Gas
Cooling
- Central Air, Natural Gas
Appliances
- Included: Gas Water Heater
- Laundry: Main Level, Laundry Room
Features
- Breakfast Area, Chair Railings, Crown Molding, Family Room Off Kitchen, Floor Plan - Traditional, Formal/Separate Dining Room, Eat-in Kitchen, Kitchen Island, Primary Bath(s), Recessed Lighting, Upgraded Countertops, Wainscotting, Dry Wall
- Flooring: Carpet, Ceramic Tile, Hardwood, Wood
- Windows: Bay/Bow, Double Hung, Double Pane Windows
- Basement: Full,Partially Finished
- Number of fireplaces: 1
- Fireplace features: Brick
Interior area
- Total structure area: 2,662
- Total interior livable area: 2,662 sqft
- Finished area above ground: 2,662
- Finished area below ground: 0
Property
Parking
- Total spaces: 2
- Parking features: Garage Faces Side, Inside Entrance, Asphalt, Attached
- Attached garage spaces: 2
- Has uncovered spaces: Yes
Accessibility
- Accessibility features: None
Features
- Levels: Two
- Stories: 2
- Patio & porch: Screened Porch
- Pool features: None
- Fencing: Vinyl
Lot
- Size: 0.35 Acres
- Features: Level, Rear Yard, Suburban
Details
- Additional structures: Above Grade, Below Grade
- Parcel number: 20055167
- Zoning: R2
- Special conditions: Standard
Construction
Type & style
- Home type: SingleFamily
- Architectural style: Colonial,Traditional
- Property subtype: Single Family Residence
Materials
- Frame
- Foundation: Block, Active Radon Mitigation
- Roof: Asphalt
Condition
- New construction: No
- Year built: 1978
Utilities & green energy
- Sewer: Public Sewer
- Water: Public
- Utilities for property: Underground Utilities
Community & neighborhood
Location
- Region: Morrisville
- Subdivision: Edgebrook
- Municipality: LOWER MAKEFIELD TWP
Other
Other facts
- Listing agreement: Exclusive Right To Sell
- Ownership: Fee Simple
Price history
| Date | Event | Price |
|---|---|---|
| 12/18/2024 | Sold | $680,000-2.9%$255/sqft |
Source: | ||
| 11/7/2024 | Contingent | $700,000$263/sqft |
Source: | ||
| 10/6/2024 | Price change | $700,000-3.4%$263/sqft |
Source: | ||
| 9/7/2024 | Listed for sale | $725,000$272/sqft |
Source: | ||
Public tax history
Tax history is unavailable.
Neighborhood: 19067
Nearby schools
GreatSchools rating
- 8/10Edgewood El SchoolGrades: K-5Distance: 0.9 mi
- 6/10Charles H Boehm Middle SchoolGrades: 6-8Distance: 0.4 mi
- 7/10Pennsbury High SchoolGrades: 9-12Distance: 2.7 mi
Schools provided by the listing agent
- District: Pennsbury
Source: Bright MLS. This data may not be complete. We recommend contacting the local school district to confirm school assignments for this home.

Get pre-qualified for a loan
At Zillow Home Loans, we can pre-qualify you in as little as 5 minutes with no impact to your credit score.An equal housing lender. NMLS #10287.
Sell for more on Zillow
Get a free Zillow Showcase℠ listing and you could sell for .
$630,100
2% more+ $12,602
With Zillow Showcase(estimated)
$642,702