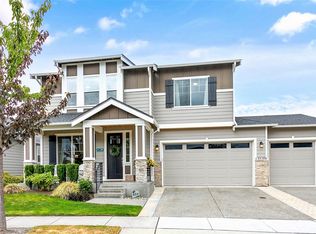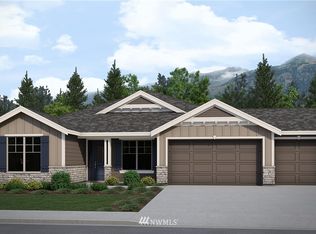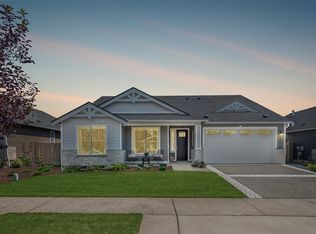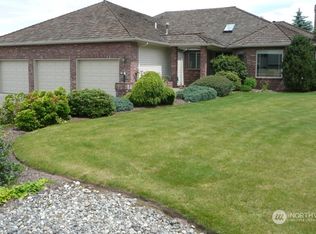Sold
Listed by:
Aubrey Ingman,
John L. Scott Skagit
Bought with: ZNonMember-Office-MLS
$830,000
936 Rainier Loop, Mount Vernon, WA 98274
3beds
2,022sqft
Single Family Residence
Built in 2022
6,381.54 Square Feet Lot
$845,700 Zestimate®
$410/sqft
$3,165 Estimated rent
Home value
$845,700
$803,000 - $888,000
$3,165/mo
Zestimate® history
Loading...
Owner options
Explore your selling options
What's special
Take advantage of the rare opportunity to live in this better than new, immaculate home located in the desirable Montreaux West neighborhood. This house just built in 2022 has already been updated w/ custom work since purchase - including window treatments, custom finish work, air conditioning, and more. 3 bedrooms + office, 2.5 baths, laundry room, mudroom/bench, vaulted ceilings, and a private backyard w/ a patio surrounded by custom landscaping. Perfect for entertaining - kitchen has an oversized island and high-end finishes. Primary suite complete w/ soaking tub, tiled walk-in shower, and large closet. Close to walking trails and a park. Full of natural light, has all the modern amenities and is move-in ready! All appliances included.
Zillow last checked: 8 hours ago
Listing updated: November 30, 2023 at 08:58am
Listed by:
Aubrey Ingman,
John L. Scott Skagit
Bought with:
Non Member ZDefault
ZNonMember-Office-MLS
Source: NWMLS,MLS#: 2167776
Facts & features
Interior
Bedrooms & bathrooms
- Bedrooms: 3
- Bathrooms: 3
- Full bathrooms: 2
- 1/2 bathrooms: 1
- Main level bedrooms: 3
Primary bedroom
- Level: Main
Bedroom
- Level: Main
Bedroom
- Level: Main
Bathroom full
- Level: Main
Bathroom full
- Level: Main
Other
- Level: Main
Den office
- Level: Main
Dining room
- Level: Main
Entry hall
- Level: Main
Great room
- Level: Main
Kitchen with eating space
- Level: Main
Living room
- Level: Main
Utility room
- Level: Main
Heating
- Fireplace(s), Forced Air, High Efficiency (Unspecified)
Cooling
- Forced Air
Appliances
- Included: Dishwasher_, Dryer, GarbageDisposal_, Microwave_, Refrigerator_, StoveRange_, Washer, Dishwasher, Garbage Disposal, Microwave, Refrigerator, StoveRange, Water Heater: Tankless
Features
- Bath Off Primary, Dining Room, High Tech Cabling, Loft, Walk-In Pantry
- Flooring: Laminate, Vinyl Plank, Carpet
- Windows: Double Pane/Storm Window
- Basement: None
- Number of fireplaces: 1
- Fireplace features: Gas, Main Level: 1, Fireplace
Interior area
- Total structure area: 2,022
- Total interior livable area: 2,022 sqft
Property
Parking
- Total spaces: 2
- Parking features: Attached Garage
- Attached garage spaces: 2
Features
- Levels: One
- Stories: 1
- Entry location: Main
- Patio & porch: Laminate, Wall to Wall Carpet, Bath Off Primary, Double Pane/Storm Window, Dining Room, High Tech Cabling, Loft, Sprinkler System, Vaulted Ceiling(s), Walk-In Closet(s), Walk-In Pantry, Fireplace, Water Heater
- Has view: Yes
- View description: Mountain(s), Partial, Territorial
Lot
- Size: 6,381 sqft
- Features: Cul-De-Sac, Curbs, Paved, Sidewalk, Cable TV, Fenced-Fully, Gas Available, High Speed Internet, Patio, Sprinkler System
- Topography: Level
Details
- Parcel number: P134643
- Special conditions: Standard
Construction
Type & style
- Home type: SingleFamily
- Architectural style: Craftsman
- Property subtype: Single Family Residence
Materials
- Cement Planked, Wood Siding, Wood Products
- Foundation: Poured Concrete
- Roof: Composition
Condition
- Very Good
- Year built: 2022
Utilities & green energy
- Electric: Company: PSE
- Sewer: Sewer Connected, Company: City of Mount Vernon
- Water: Public, Company: PUD
- Utilities for property: Xfinity
Community & neighborhood
Community
- Community features: CCRs, Park, Playground
Location
- Region: Mount Vernon
- Subdivision: Mount Vernon
HOA & financial
HOA
- HOA fee: $190 monthly
- Association phone: 360-512-3820
Other
Other facts
- Listing terms: Cash Out,Conventional
- Cumulative days on market: 562 days
Price history
| Date | Event | Price |
|---|---|---|
| 11/29/2023 | Sold | $830,000-1.2%$410/sqft |
Source: | ||
| 10/24/2023 | Pending sale | $840,000$415/sqft |
Source: | ||
| 10/19/2023 | Contingent | $840,000$415/sqft |
Source: | ||
| 10/3/2023 | Listed for sale | $840,000+7.1%$415/sqft |
Source: | ||
| 4/8/2022 | Sold | $783,956$388/sqft |
Source: | ||
Public tax history
| Year | Property taxes | Tax assessment |
|---|---|---|
| 2024 | $8,380 +7.7% | $791,800 +4.1% |
| 2023 | $7,779 +6.9% | $760,900 +8.3% |
| 2022 | $7,274 | $702,300 +279.2% |
Find assessor info on the county website
Neighborhood: 98274
Nearby schools
GreatSchools rating
- 4/10Little Mountain Elementary SchoolGrades: K-5Distance: 1.2 mi
- 3/10Mount Baker Middle SchoolGrades: 6-8Distance: 1.1 mi
- 4/10Mount Vernon High SchoolGrades: 9-12Distance: 1.9 mi
Schools provided by the listing agent
- Elementary: Little Mtn Elem
- Middle: Mount Baker Mid
- High: Mount Vernon High
Source: NWMLS. This data may not be complete. We recommend contacting the local school district to confirm school assignments for this home.

Get pre-qualified for a loan
At Zillow Home Loans, we can pre-qualify you in as little as 5 minutes with no impact to your credit score.An equal housing lender. NMLS #10287.



