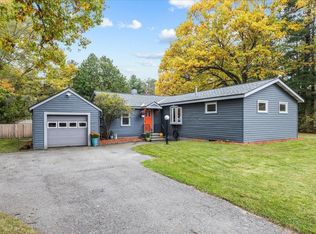Closed
Listed by:
Barbara Trousdale,
Preferred Properties Off:802-862-9106
Bought with: Flex Realty
$335,000
936 Porters Point Road, Colchester, VT 05446
3beds
2,062sqft
Ranch
Built in 1960
0.61 Acres Lot
$401,200 Zestimate®
$162/sqft
$2,998 Estimated rent
Home value
$401,200
$381,000 - $425,000
$2,998/mo
Zestimate® history
Loading...
Owner options
Explore your selling options
What's special
This one-level 1,316 sq ft ranch features 3 bedrooms, 1 bath and an attached oversized 2 car garage. Improvements during recent years include fresh paint, windows, updated flooring, light fixtures, new heat pumps and roof. Town permit indicates the bathroom was renovated in 2019 after a fire. Open floor plan allows for easy entertaining between the kitchen, dining and living room. Sliding doors in the dining room will allow easy access to the back yard once steps or a deck are installed. The three bedrooms have newer vinyl plank flooring. Basement has been partially finished with a bar and built-in high tops. Large open area offers plenty of space for a pool table or could be a great theater. Behind the mechanical room is a separate room, ideal for your exercise equipment or storage for holiday decorations. The backyard shed will easily store your outdoor furniture or gardening tools. Oversized 2 car garage offers great storage space in addition to your vehicles. Plenty of room on this .61+/- corner lot for backyard barbecues, gardening, or outdoor games. Home needs some finishing touches, including baseboard, lights, railings on stairs, electrical work, etc.
Zillow last checked: 8 hours ago
Listing updated: February 17, 2023 at 10:43am
Listed by:
Barbara Trousdale,
Preferred Properties Off:802-862-9106
Bought with:
Flex Realty Group
Flex Realty
Source: PrimeMLS,MLS#: 4939812
Facts & features
Interior
Bedrooms & bathrooms
- Bedrooms: 3
- Bathrooms: 1
- Full bathrooms: 1
Heating
- Oil, Baseboard, Hot Water
Cooling
- Mini Split
Appliances
- Included: Dishwasher, Microwave, Refrigerator, Electric Stove, Water Heater off Boiler
- Laundry: 1st Floor Laundry
Features
- Bar, Ceiling Fan(s), Dining Area, Programmable Thermostat
- Flooring: Ceramic Tile, Vinyl Plank
- Basement: Full,Partially Finished,Interior Entry
Interior area
- Total structure area: 2,512
- Total interior livable area: 2,062 sqft
- Finished area above ground: 1,316
- Finished area below ground: 746
Property
Parking
- Total spaces: 2
- Parking features: Gravel, Direct Entry, Driveway, Off Street, Attached
- Garage spaces: 2
- Has uncovered spaces: Yes
Features
- Levels: One
- Stories: 1
- Exterior features: Shed
- Frontage length: Road frontage: 180
Lot
- Size: 0.61 Acres
- Features: Corner Lot
Details
- Parcel number: 15304817953
- Zoning description: R3
Construction
Type & style
- Home type: SingleFamily
- Architectural style: Ranch
- Property subtype: Ranch
Materials
- Wood Frame, Vinyl Siding
- Foundation: Concrete
- Roof: Shingle
Condition
- New construction: No
- Year built: 1960
Utilities & green energy
- Electric: Circuit Breakers
- Sewer: Septic Tank
- Utilities for property: Cable Available
Community & neighborhood
Location
- Region: Colchester
Price history
| Date | Event | Price |
|---|---|---|
| 2/17/2023 | Sold | $335,000+3.1%$162/sqft |
Source: | ||
| 1/6/2023 | Contingent | $325,000$158/sqft |
Source: | ||
| 12/30/2022 | Listed for sale | $325,000$158/sqft |
Source: | ||
Public tax history
| Year | Property taxes | Tax assessment |
|---|---|---|
| 2024 | -- | -- |
| 2023 | -- | -- |
| 2022 | -- | -- |
Find assessor info on the county website
Neighborhood: 05446
Nearby schools
GreatSchools rating
- NAPorters Point SchoolGrades: PK-2Distance: 0.4 mi
- 8/10Colchester Middle SchoolGrades: 6-8Distance: 2.7 mi
- 9/10Colchester High SchoolGrades: 9-12Distance: 2.5 mi
Schools provided by the listing agent
- District: Colchester School District
Source: PrimeMLS. This data may not be complete. We recommend contacting the local school district to confirm school assignments for this home.

Get pre-qualified for a loan
At Zillow Home Loans, we can pre-qualify you in as little as 5 minutes with no impact to your credit score.An equal housing lender. NMLS #10287.
