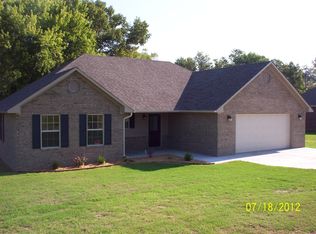Sold for $277,500 on 04/24/25
$277,500
936 Point Royal Loop, Charleston, AR 72933
3beds
1,925sqft
Single Family Residence
Built in 2015
0.56 Acres Lot
$279,200 Zestimate®
$144/sqft
$1,847 Estimated rent
Home value
$279,200
Estimated sales range
Not available
$1,847/mo
Zestimate® history
Loading...
Owner options
Explore your selling options
What's special
Welcome to Point Royal Estates where seclusion meets tranquility. So peaceful and quiet! This charming home boasts spacious rooms, on over 1/2 an acre with no neighbors behind—just the serene beauty of trees. So many extras! Beautiful hardwood flooring, and an open floorplan are just a couple of things you'll fall in love with. Kitchen features abundant cabinetry with tons storage space. Newer stainless steel appliances and water heater! The oversized covered patio in the backyard is perfect for relaxing and entertaining, while the epic mudroom is ideal for all your backpacks and extra storage needs. The primary bedroom is truly massive, complete with a luxurious en suite master bath that includes his and her sinks, his and her walk-in closets, and a large walk-in shower. Additional features include an in-ground storm shelter in the garage and a wood privacy fenced backyard, all set on over half an acre of meticulously landscaped property. Don’t miss this rare opportunity to own a piece of paradise in this idyllic rural setting.
Zillow last checked: 8 hours ago
Listing updated: April 24, 2025 at 10:01am
Listed by:
Laura McLean 479-276-6698,
Keller Williams Platinum Realty
Bought with:
Laura McLean, SA00081842
Keller Williams Platinum Realty
Source: Western River Valley BOR,MLS#: 1074308Originating MLS: Fort Smith Board of Realtors
Facts & features
Interior
Bedrooms & bathrooms
- Bedrooms: 3
- Bathrooms: 2
- Full bathrooms: 2
Heating
- Central, Electric
Cooling
- Central Air, Electric
Appliances
- Included: Some Electric Appliances, Built-In Range, Built-In Oven, Dishwasher, Electric Water Heater, Disposal, Microwave, Oven, Range, ENERGY STAR Qualified Appliances, Plumbed For Ice Maker
- Laundry: Electric Dryer Hookup, Washer Hookup, Dryer Hookup
Features
- Attic, Ceiling Fan(s), Cathedral Ceiling(s), Eat-in Kitchen, Granite Counters, Pantry, Programmable Thermostat, Split Bedrooms, Storage, Walk-In Closet(s)
- Flooring: Carpet
- Windows: Double Pane Windows, ENERGY STAR Qualified Windows, Vinyl, Blinds
- Number of fireplaces: 1
- Fireplace features: Family Room, Gas Log
Interior area
- Total interior livable area: 1,925 sqft
Property
Parking
- Total spaces: 2
- Parking features: Attached, Garage, Garage Door Opener, RV Access/Parking
- Has attached garage: Yes
- Covered spaces: 2
Features
- Levels: One
- Stories: 1
- Patio & porch: Covered, Patio, Porch
- Exterior features: Concrete Driveway
- Fencing: Back Yard
Lot
- Size: 0.56 Acres
- Dimensions: 202 x 121
- Features: Cleared, Landscaped, Level
Details
- Parcel number: 00801247000
- Special conditions: None
Construction
Type & style
- Home type: SingleFamily
- Property subtype: Single Family Residence
Materials
- Brick
- Foundation: Slab
- Roof: Architectural,Shingle
Condition
- Year built: 2015
Utilities & green energy
- Sewer: Public Sewer
- Water: Public
- Utilities for property: Cable Available, Electricity Available, Propane, Sewer Available, Water Available
Green energy
- Energy efficient items: Appliances
Community & neighborhood
Security
- Security features: Smoke Detector(s), Storm Shelter
Location
- Region: Charleston
- Subdivision: Point Royal Estatesphase 1
Other
Other facts
- Road surface type: Paved
Price history
| Date | Event | Price |
|---|---|---|
| 4/24/2025 | Sold | $277,500-2.5%$144/sqft |
Source: Western River Valley BOR #1074308 | ||
| 3/23/2025 | Pending sale | $284,500$148/sqft |
Source: Western River Valley BOR #1074308 | ||
| 3/4/2025 | Price change | $284,500-0.1%$148/sqft |
Source: Western River Valley BOR #1074308 | ||
| 12/17/2024 | Price change | $284,900-1.7%$148/sqft |
Source: Western River Valley BOR #1074308 | ||
| 10/31/2024 | Price change | $289,900-1.6%$151/sqft |
Source: Western River Valley BOR #1074308 | ||
Public tax history
| Year | Property taxes | Tax assessment |
|---|---|---|
| 2024 | $1,526 +0.6% | $39,120 +4.3% |
| 2023 | $1,518 +2.4% | $37,490 +4.5% |
| 2022 | $1,483 +4.5% | $35,860 +4.8% |
Find assessor info on the county website
Neighborhood: 72933
Nearby schools
GreatSchools rating
- 6/10Charleston Elementary SchoolGrades: PK-6Distance: 0.8 mi
- 6/10Charleston High SchoolGrades: 7-12Distance: 0.8 mi
Schools provided by the listing agent
- Elementary: Charleston
- Middle: Charleston
- High: Charleston
- District: Charleston
Source: Western River Valley BOR. This data may not be complete. We recommend contacting the local school district to confirm school assignments for this home.

Get pre-qualified for a loan
At Zillow Home Loans, we can pre-qualify you in as little as 5 minutes with no impact to your credit score.An equal housing lender. NMLS #10287.
